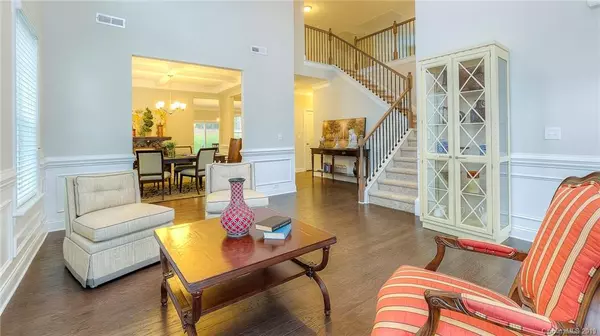For more information regarding the value of a property, please contact us for a free consultation.
1539 Briarfield DR NW #436 Concord, NC 28027
Want to know what your home might be worth? Contact us for a FREE valuation!

Our team is ready to help you sell your home for the highest possible price ASAP
Key Details
Sold Price $418,327
Property Type Single Family Home
Sub Type Single Family Residence
Listing Status Sold
Purchase Type For Sale
Square Footage 3,773 sqft
Price per Sqft $110
Subdivision Skybrook North Villages
MLS Listing ID 3494266
Sold Date 09/23/19
Bedrooms 5
Full Baths 4
HOA Fees $25/ann
HOA Y/N 1
Year Built 2019
Lot Size 0.295 Acres
Acres 0.295
Property Description
Get your 3-car garage and Covered Rear Patio in a CUL-DE-SAC! Sitting on well over a 1/4 of an acre this home boast a Dramatic two-story entry; rod iron spindle and wood tread staircase overlooks to below! Formal dining leads to open kitchen-family room concept. Generous sized 1st floor guest suite, mud room w/built-in's and lots of storage! Upstairs a large open loft and Jack & Jill beds. Spacious owners suite with equally impressive closet. Gorgeous master bath w/tile shower and semi-frameless shower enclosure. Upgrades Galore! Gourmet kitchen-stainless double ovens, gas cooktop, castled cabinetry w/base pull outs and granite. Hardwood floors in downstairs living areas and ceramic tile and granite counters in all bathrooms. TANKLESS water, smart home tech, deluxe 2-piece crown molding, wainscoting, cased windows, 5" baseboards and tray ceiling
Location
State NC
County Cabarrus
Interior
Interior Features Attic Stairs Pulldown, Kitchen Island, Pantry, Walk-In Closet(s)
Heating Heat Pump, Heat Pump, Multizone A/C, Zoned
Flooring Carpet, Tile, Wood
Fireplaces Type Family Room, Gas Log
Fireplace true
Appliance Cable Prewire, Gas Cooktop, Disposal, Double Oven, Electric Dryer Hookup, Plumbed For Ice Maker, Microwave
Exterior
Community Features Playground, Outdoor Pool, Sidewalks, Street Lights
Roof Type Shingle
Parking Type Garage - 3 Car
Building
Lot Description Cul-De-Sac
Building Description Fiber Cement,Stone Veneer, 2 Story
Foundation Slab
Builder Name D.R. Horton
Sewer Public Sewer
Water Public
Structure Type Fiber Cement,Stone Veneer
New Construction true
Schools
Elementary Schools W.R. Odell
Middle Schools Harrisrd
High Schools Cox Mill
Others
HOA Name Key Community Management
Acceptable Financing Cash, Conventional, FHA, VA Loan
Listing Terms Cash, Conventional, FHA, VA Loan
Special Listing Condition None
Read Less
© 2024 Listings courtesy of Canopy MLS as distributed by MLS GRID. All Rights Reserved.
Bought with Kevin Cox • Berkshire Hathaway HomeServices Carolinas Realty
GET MORE INFORMATION




