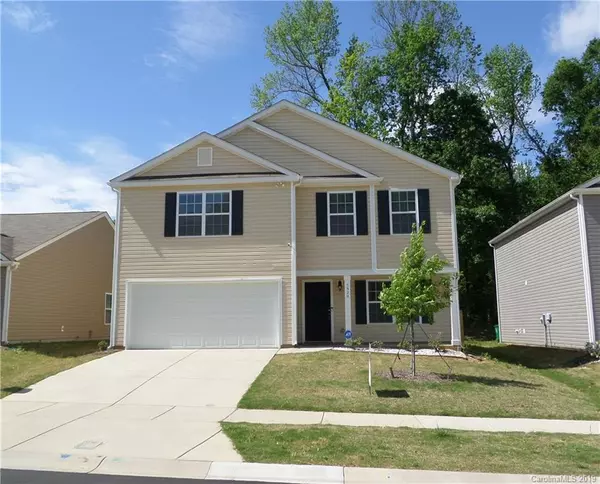For more information regarding the value of a property, please contact us for a free consultation.
5320 Park Brook DR Charlotte, NC 28269
Want to know what your home might be worth? Contact us for a FREE valuation!

Our team is ready to help you sell your home for the highest possible price ASAP
Key Details
Sold Price $229,000
Property Type Single Family Home
Sub Type Single Family Residence
Listing Status Sold
Purchase Type For Sale
Square Footage 2,258 sqft
Price per Sqft $101
Subdivision Park Brook
MLS Listing ID 3499860
Sold Date 07/09/19
Style Traditional
Bedrooms 4
Full Baths 2
Half Baths 1
HOA Fees $29/ann
HOA Y/N 1
Year Built 2018
Lot Size 5,662 Sqft
Acres 0.13
Property Description
Like new!!! DR Horton's limited 10 YR NEW HOME WARRANTY transfer to the new buyers. Sellers have to relocate with job, so you can purchase a home less than 1 year old in new neighborhood tucked away behind an established neighborhood. Home has luxury vinyl tile flooring in entry, dining room and kitchen. Large bedrooms and extra-large master bedroom with vaulted ceiling. Master has a huge walk-in closet, master bath has separate shower and garden tub. Large laundry room with linen closet is located upstairs for convenience. Backyard has privacy fence and backs up to wooded area with stream, owned by HOA and not suitable for building - so it will remain as a natural area. Allen Hills Park is located less than one block from the home. Park has 11. 5 acres, 2 half-court basketball courts, 2 softball fields, multi-purpose field, playground, picnic area and restrooms. ***Keyless entry, Ring doorbell with camera, and large mirrors in bedroom with work-out equipment do not convey.
Location
State NC
County Mecklenburg
Interior
Interior Features Attic Stairs Pulldown, Garden Tub, Kitchen Island, Open Floorplan, Pantry, Vaulted Ceiling, Walk-In Closet(s)
Heating Central
Flooring Carpet, See Remarks
Fireplaces Type Family Room, Gas Log
Fireplace true
Appliance Cable Prewire, Ceiling Fan(s), CO Detector, Dishwasher, Disposal, Electric Dryer Hookup, Exhaust Fan, Plumbed For Ice Maker, Microwave, Refrigerator
Exterior
Exterior Feature Fence
Parking Type Attached Garage, Garage - 2 Car
Building
Lot Description Level
Building Description Vinyl Siding, 2 Story
Foundation Slab
Builder Name DR Horton
Sewer Public Sewer
Water Public
Architectural Style Traditional
Structure Type Vinyl Siding
New Construction false
Schools
Elementary Schools Governors Village
Middle Schools Governors Village
High Schools Vance
Others
HOA Name Henderson
Acceptable Financing Cash, Conventional, FHA, VA Loan
Listing Terms Cash, Conventional, FHA, VA Loan
Special Listing Condition None
Read Less
© 2024 Listings courtesy of Canopy MLS as distributed by MLS GRID. All Rights Reserved.
Bought with Lizz Baxter • Helen Adams Realty
GET MORE INFORMATION




