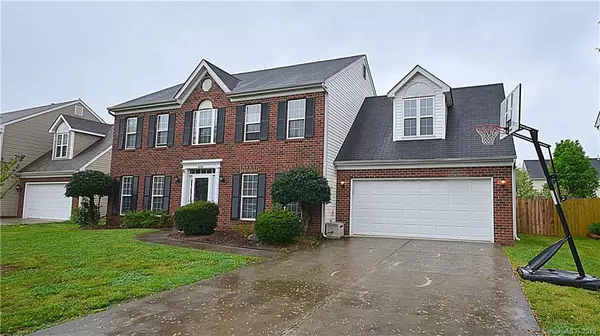For more information regarding the value of a property, please contact us for a free consultation.
9701 Steele Meadow RD #105 Charlotte, NC 28273
Want to know what your home might be worth? Contact us for a FREE valuation!

Our team is ready to help you sell your home for the highest possible price ASAP
Key Details
Sold Price $251,000
Property Type Single Family Home
Sub Type Single Family Residence
Listing Status Sold
Purchase Type For Sale
Square Footage 2,144 sqft
Price per Sqft $117
Subdivision Steele Creek
MLS Listing ID 3474126
Sold Date 07/19/19
Bedrooms 4
Full Baths 2
Half Baths 1
HOA Fees $11
HOA Y/N 1
Year Built 2001
Lot Size 8,712 Sqft
Acres 0.2
Lot Dimensions 125x70x125x70
Property Description
Symmetrically designed, this Georgian brick front home has an interior thats far from simplistic. Flowing floorplan offers formal living and dining spaces. Glossy glass tile backsplash serves as backdrop for the sleek stainless downdraft hood and prestine white cabinets. Glossy laminate counter tops lay beneath pendant lights. Freshly painted throughout, bright and light are the running themes. Gas fireplace centers great room along with media niche. Carpet free main level is covered with laminate wood & ceramic tile in the kitchen/breakfast areas. NEW Carpet on the second level. Generous master bedroom is designed with a tray ceiling. Be inspired to create a mini-lounge in the master bedroom sitting area. Secondary bedrooms offer adequate closet space. Oversized bonus/bed room. 20x10 deck creates great outdoor living space. Fully shadow box fenced yard surrounds a level back yard. Less than 5 minutes away from a pelothra of shopping and dining opportunities, marina and golf.
Location
State NC
County Mecklenburg
Interior
Interior Features Attic Other, Cable Available, Open Floorplan, Pantry, Tray Ceiling, Walk-In Closet(s)
Heating Central, Gas Water Heater
Flooring Carpet, Tile, Wood
Fireplaces Type Gas Log, Great Room
Fireplace true
Appliance Ceiling Fan(s), CO Detector, Dishwasher, Disposal, Electric Dryer Hookup, Plumbed For Ice Maker, Self Cleaning Oven
Exterior
Exterior Feature Deck, Fence
Roof Type Shingle
Parking Type Attached Garage, Garage - 2 Car, Parking Space - 2
Building
Building Description Vinyl Siding, 2 Story
Foundation Slab
Sewer Public Sewer
Water Public
Structure Type Vinyl Siding
New Construction false
Schools
Elementary Schools Berewick
Middle Schools Kennedy
High Schools Olympic
Others
HOA Name Kuester Management
Acceptable Financing Cash, Conventional, FHA, VA Loan
Listing Terms Cash, Conventional, FHA, VA Loan
Special Listing Condition None
Read Less
© 2024 Listings courtesy of Canopy MLS as distributed by MLS GRID. All Rights Reserved.
Bought with Valarie R Brooks • Valarie R Brooks Real Estate
GET MORE INFORMATION




