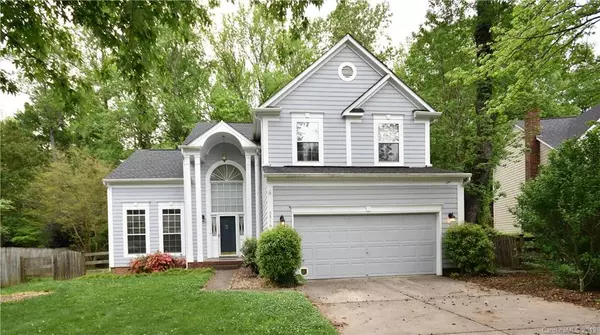For more information regarding the value of a property, please contact us for a free consultation.
3516 Crescent Knoll DR Matthews, NC 28105
Want to know what your home might be worth? Contact us for a FREE valuation!

Our team is ready to help you sell your home for the highest possible price ASAP
Key Details
Sold Price $265,000
Property Type Single Family Home
Sub Type Single Family Residence
Listing Status Sold
Purchase Type For Sale
Square Footage 2,076 sqft
Price per Sqft $127
Subdivision Brightmoor
MLS Listing ID 3501149
Sold Date 06/28/19
Style Transitional
Bedrooms 4
Full Baths 2
Half Baths 1
HOA Fees $38/qua
HOA Y/N 1
Year Built 1993
Lot Size 0.470 Acres
Acres 0.47
Lot Dimensions 60x223x130x221
Property Description
This recently updated 4BR home in desirable Matthews neighborhood is a must-see. This open floorplan boasts a first floor master suite, kitchen with granite countertops and pantry, breakfast area, 2 story great room with gas fireplace, and a formal dining room. There is all new paint inside and out, new carpet, a screened porch and a fenced backyard with woods behind it. Upstairs has a spacious loft and 3 bedrooms. Nestled near the very end of the cul-de-sac, there is very little traffic. This home is well maintained and comes with a 1 year Home Warranty from First American. You want to see this one!
Location
State NC
County Mecklenburg
Interior
Interior Features Attic Other, Attic Stairs Pulldown, Breakfast Bar, Garden Tub, Open Floorplan, Pantry, Vaulted Ceiling, Walk-In Closet(s)
Heating Central
Flooring Carpet, Wood
Fireplaces Type Vented, Great Room
Fireplace true
Appliance Cable Prewire, Ceiling Fan(s), Electric Cooktop, Dishwasher, Electric Dryer Hookup, Plumbed For Ice Maker, Microwave, Natural Gas, Oven, Surround Sound
Exterior
Exterior Feature Fence
Community Features Clubhouse, Playground, Pool, Tennis Court(s), Walking Trails
Parking Type Attached Garage, Driveway, Garage - 2 Car
Building
Lot Description Cul-De-Sac, Creek/Stream, Wooded
Building Description Hardboard Siding, 1.5 Story
Foundation Crawl Space
Sewer Public Sewer
Water Public
Architectural Style Transitional
Structure Type Hardboard Siding
New Construction false
Schools
Elementary Schools Matthews
Middle Schools Crestdale
High Schools Butler
Others
HOA Name Hawthorne
Acceptable Financing Cash, Conventional, FHA, VA Loan
Listing Terms Cash, Conventional, FHA, VA Loan
Special Listing Condition None
Read Less
© 2024 Listings courtesy of Canopy MLS as distributed by MLS GRID. All Rights Reserved.
Bought with Christie Hansen • Richards Properties Inc
GET MORE INFORMATION




