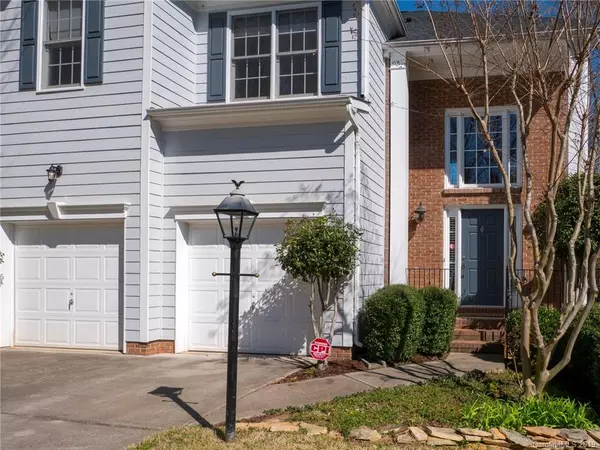For more information regarding the value of a property, please contact us for a free consultation.
1923 Dearmon DR Charlotte, NC 28205
Want to know what your home might be worth? Contact us for a FREE valuation!

Our team is ready to help you sell your home for the highest possible price ASAP
Key Details
Sold Price $425,000
Property Type Single Family Home
Sub Type Single Family Residence
Listing Status Sold
Purchase Type For Sale
Square Footage 1,764 sqft
Price per Sqft $240
Subdivision Midwood
MLS Listing ID 3484938
Sold Date 06/07/19
Style Traditional
Bedrooms 3
Full Baths 2
Half Baths 1
HOA Fees $12/ann
HOA Y/N 1
Year Built 1999
Lot Size 4,356 Sqft
Acres 0.1
Lot Dimensions 45x100x44x99
Property Description
Enjoy the quick commute to Uptown from Country Club Parc, nestled w/in popular Plaza Midwood. Just mins from Dining, Breweries, Shopping, Yoga and Golf Course. Quality Upgrades/Renovations throughout-New Premium Carpet, Refinished Hardwood Floors on entire main floor, New Light Fixtures, New Craftsman Stair Banister, Updated Kitchen Cabinets & Backsplash, 2 Story Great Room features a Beautiful Tiled Fireplace w/New Gas Logs, Roof 2018, Furnace 2018,HVAC 2014/15,Entire Attic has new insulation, Interior Freshly Painted, New Custom Window Shades, Updated Bathrooms, so much more. Enjoy Entertaining on the large Back Deck and Fenced In Low Maintenance Backyard. Nothing needs to be done to this house-It is Gorgeous.
Location
State NC
County Mecklenburg
Interior
Interior Features Attic Stairs Pulldown, Pantry, Tray Ceiling, Walk-In Closet(s)
Heating Central
Flooring Carpet, Tile, Wood
Fireplaces Type Gas Log, Great Room
Fireplace true
Appliance Cable Prewire, Ceiling Fan(s), CO Detector, Dishwasher, Disposal, Electric Dryer Hookup, Plumbed For Ice Maker, Microwave, Self Cleaning Oven
Exterior
Exterior Feature Deck
Parking Type Attached Garage, Garage - 2 Car
Building
Lot Description Cul-De-Sac, Wooded
Building Description Hardboard Siding, 2 Story
Foundation Crawl Space
Sewer Public Sewer
Water Public
Architectural Style Traditional
Structure Type Hardboard Siding
New Construction false
Schools
Elementary Schools Shamrock Gardens
Middle Schools Eastway
High Schools Garinger
Others
HOA Name Country Club Parc
Acceptable Financing Cash, Conventional, FHA, VA Loan
Listing Terms Cash, Conventional, FHA, VA Loan
Special Listing Condition Relocation
Read Less
© 2024 Listings courtesy of Canopy MLS as distributed by MLS GRID. All Rights Reserved.
Bought with Amy Peterson • Allen Tate SouthPark
GET MORE INFORMATION




