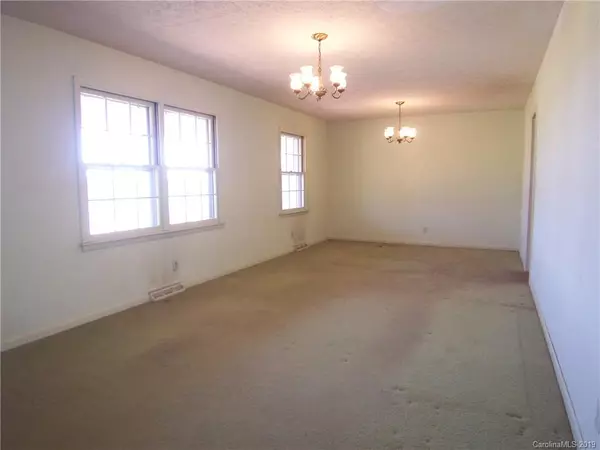For more information regarding the value of a property, please contact us for a free consultation.
131 Belwood LOOP Lawndale, NC 28090
Want to know what your home might be worth? Contact us for a FREE valuation!

Our team is ready to help you sell your home for the highest possible price ASAP
Key Details
Sold Price $125,000
Property Type Single Family Home
Sub Type Single Family Residence
Listing Status Sold
Purchase Type For Sale
Square Footage 1,533 sqft
Price per Sqft $81
MLS Listing ID 3490976
Sold Date 05/15/19
Style Ranch
Bedrooms 3
Full Baths 2
Year Built 1972
Lot Size 2.180 Acres
Acres 2.18
Lot Dimensions 240x250x269.4x103.1x310
Property Description
3 bedroom 2 bath brick ranch style home on approximately 2.18 acres in a country setting in the Lawndale area of Upper Cleveland County. There is a covered front porch, a rear patio, an attached double carport, & a double width concrete drive. The home has a large combination living room/dining room. There is a family room with brick fireplace & built-ins. Sliding doors lead from the family room out to the concrete rear patio. The master bath has a tile walk-in shower. This home has lots of closets! It has approximately 1,533 square feet of heated living area and approximately 121 square feet of unheated living area, for a total of 1,654 square feet.
Location
State NC
County Cleveland
Interior
Interior Features Attic Stairs Pulldown, Built Ins
Heating Heat Pump, Heat Pump
Flooring Carpet
Fireplaces Type Den
Fireplace true
Appliance Ceiling Fan(s), Electric Cooktop, Electric Dryer Hookup, Refrigerator
Exterior
Roof Type Composition
Building
Lot Description Level
Foundation Crawl Space
Sewer Septic Installed
Water Well
Architectural Style Ranch
New Construction false
Schools
Elementary Schools Fallston School
Middle Schools Burns Middle
High Schools Burns
Others
Acceptable Financing Cash, Conventional
Listing Terms Cash, Conventional
Special Listing Condition None
Read Less
© 2024 Listings courtesy of Canopy MLS as distributed by MLS GRID. All Rights Reserved.
Bought with Tracy Whisnant • RE/MAX Select
GET MORE INFORMATION




