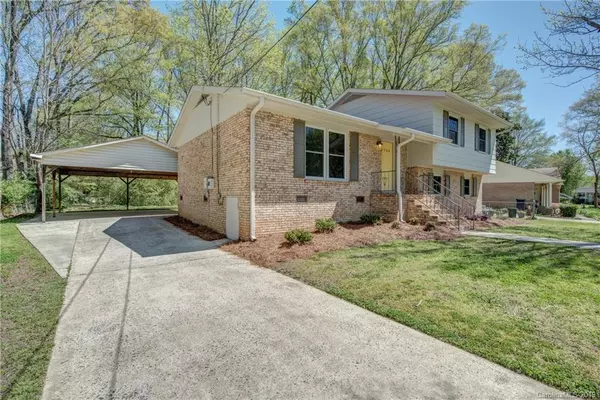For more information regarding the value of a property, please contact us for a free consultation.
1734 Fern Forest DR Gastonia, NC 28054
Want to know what your home might be worth? Contact us for a FREE valuation!

Our team is ready to help you sell your home for the highest possible price ASAP
Key Details
Sold Price $194,900
Property Type Single Family Home
Sub Type Single Family Residence
Listing Status Sold
Purchase Type For Sale
Square Footage 1,734 sqft
Price per Sqft $112
Subdivision Kensington Gardens
MLS Listing ID 3493855
Sold Date 05/21/19
Bedrooms 4
Full Baths 2
Half Baths 1
Year Built 1972
Lot Size 0.330 Acres
Acres 0.33
Lot Dimensions .33
Property Description
Gorgeous remodeled home located in the heart of Fern Forest. Within seconds of the greenway and park area. Central Gastonia location keeps you close to the interstate, shopping, hospital and more! Featuring 4bd/2.5ba, this tri-level offers a ton of living space for the price! Original hardwoods adorn the main area. Kitchen features granite, tile back-splash and stainless appliances! Large dining room and living room finish off this space! 3bd/2ba upstairs and once again, the hardwoods are a staple on the upper floor. Immediately, you notice the NEW hall bath with tile flooring, new tub & vanity! Upon entering the master, take a look at THE WALK-IN custom built shower! Very rare to see such a nice feature at this price point! Gorgeous reno! Lower level is super cozy and features a bedroom and half bath with access to the laundry room and separate access to outside. Large, level lot with a storage shed for all of the extras! 2-car carport is the cherry on top!
Location
State NC
County Gaston
Interior
Interior Features None
Heating Central
Flooring Carpet, Tile, Wood
Fireplace false
Appliance Dishwasher
Exterior
Community Features Walking Trails
Parking Type Carport - 2 Car, Parking Space - 4+
Building
Lot Description Level
Building Description Hardboard Siding, Tri-Level
Foundation Crawl Space, Slab
Sewer Public Sewer
Water Public
Structure Type Hardboard Siding
New Construction false
Schools
Elementary Schools Unspecified
Middle Schools Unspecified
High Schools Unspecified
Others
Acceptable Financing Cash, Conventional, VA Loan
Listing Terms Cash, Conventional, VA Loan
Special Listing Condition None
Read Less
© 2024 Listings courtesy of Canopy MLS as distributed by MLS GRID. All Rights Reserved.
Bought with Kim Knapik • Wilkinson ERA Real Estate
GET MORE INFORMATION




