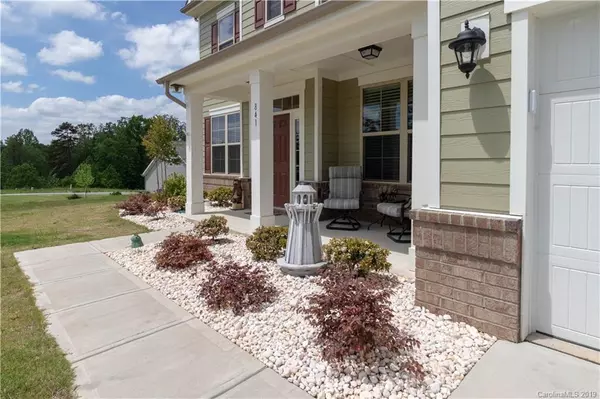For more information regarding the value of a property, please contact us for a free consultation.
841 Double Oak LN SE #97 Concord, NC 28025
Want to know what your home might be worth? Contact us for a FREE valuation!

Our team is ready to help you sell your home for the highest possible price ASAP
Key Details
Sold Price $340,000
Property Type Single Family Home
Sub Type Single Family Residence
Listing Status Sold
Purchase Type For Sale
Square Footage 3,426 sqft
Price per Sqft $99
Subdivision Pleasant Oaks
MLS Listing ID 3500012
Sold Date 07/19/19
Style Contemporary
Bedrooms 5
Full Baths 4
Year Built 2018
Lot Size 0.370 Acres
Acres 0.37
Lot Dimensions 103x150x100x176
Property Description
Welcome Home! This beautiful spacious home built in 2018 on .37 acres, is a blank slate to personalize! Hard to find large main level bedroom & full bath with walk in shower for guests. Seller already added the expensive additions..ceiling fans, rod iron fencing & a 10 x 20 Liberty Storage Shed with a built in work bench. Custom Blinds on windows, 220 outlet in back for future hot tub, an oversized back patio & decorative stone front landscaping. This amazing plan offers 9 ft ceilings, a versatile LR /office, a spacious laundry room, formal DR & an open great room concept..the spacious kitchen has granite countertops & 42" cabinets. The massive island is a wonderful place to entertain, create projects, cook or hang out. The great room features impressive coiffured ceilings, tons of natural light, & a cozy gas FP with slate surround. All bedrooms feature walk in closets, & the large loft area upstairs is the perfect 2nd living area! A wonderful home!
Location
State NC
County Cabarrus
Interior
Interior Features Attic Stairs Pulldown, Cable Available, Garden Tub, Kitchen Island, Open Floorplan, Tray Ceiling, Walk-In Closet(s), Walk-In Pantry, Window Treatments, Other
Heating Central, Multizone A/C, Zoned
Flooring Carpet, Tile, Laminate, Tile
Fireplaces Type Gas Log, Vented
Fireplace true
Appliance Cable Prewire, Ceiling Fan(s), CO Detector, Electric Cooktop, Dishwasher, Disposal, Exhaust Fan, Plumbed For Ice Maker, Microwave, Self Cleaning Oven, Wall Oven
Exterior
Exterior Feature Fence
Community Features Playground, Street Lights
Roof Type Composition
Parking Type Attached Garage, Garage - 2 Car
Building
Lot Description Level
Building Description Hardboard Siding, 2 Story
Foundation Slab
Sewer Public Sewer
Water Public
Architectural Style Contemporary
Structure Type Hardboard Siding
New Construction false
Schools
Elementary Schools Unspecified
Middle Schools Unspecified
High Schools Unspecified
Others
HOA Name William Douglas Management
Acceptable Financing Cash, Conventional, FHA
Listing Terms Cash, Conventional, FHA
Special Listing Condition None
Read Less
© 2024 Listings courtesy of Canopy MLS as distributed by MLS GRID. All Rights Reserved.
Bought with Tina Bisson • Keller Williams Ballantyne Area
GET MORE INFORMATION




