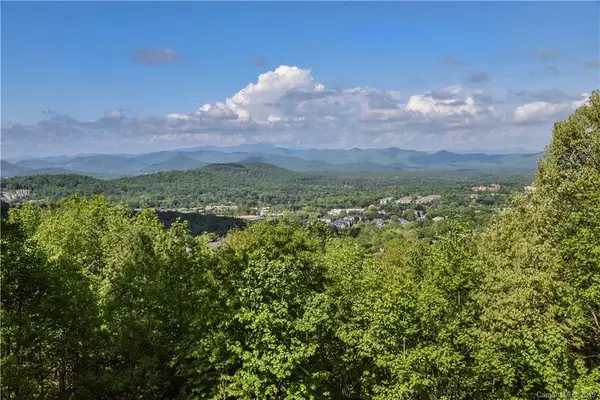For more information regarding the value of a property, please contact us for a free consultation.
99 Distant View DR Asheville, NC 28803
Want to know what your home might be worth? Contact us for a FREE valuation!

Our team is ready to help you sell your home for the highest possible price ASAP
Key Details
Sold Price $730,000
Property Type Single Family Home
Sub Type Single Family Residence
Listing Status Sold
Purchase Type For Sale
Square Footage 3,260 sqft
Price per Sqft $223
Subdivision The Views Of Asheville
MLS Listing ID 3505262
Sold Date 09/04/19
Bedrooms 3
Full Baths 3
HOA Fees $54/ann
HOA Y/N 1
Year Built 2016
Lot Size 9,583 Sqft
Acres 0.22
Property Description
Stunning custom home designed for entertaining, absorbing the million-dollar views, and living on the go while taking advantage of all that western North Carolina has to offer. Lower maintenance lot at the end of a private drive in established community - yet w/city convenience, utilities and roads! 99 DVD showcases western mountain views, including Mt. Pisgah & Cold Mountain, with large walls of windows bringing the views indoors. Tastefully appointed throughout with abundant space for furniture & storage. Step out onto the lanai and note the ceramic tile floor and dual wood burning/gas fireplace. You'll appreciate oversized his & her closets in the master, dual vanity with unparalleled storage, along with the luxurious walk-in daylight shower. Lower level features full bar area, & large family room/entertainment space. Exercise room could be used as a 4th BR, or your choice! Too many features to list, contact agent for detailed features list and info on BONUS workshop space!
Location
State NC
County Buncombe
Interior
Interior Features Attic Stairs Pulldown, Breakfast Bar, Cable Available, Kitchen Island, Open Floorplan, Split Bedroom, Vaulted Ceiling, Walk-In Closet(s), Wet Bar, Window Treatments, Other
Heating Heat Pump, Heat Pump, Multizone A/C, Zoned, See Remarks
Flooring Carpet, Laminate, Tile
Fireplaces Type Family Room, Gas Log, Gas
Fireplace true
Appliance Ceiling Fan(s), CO Detector, Convection Oven, Electric Cooktop, Dishwasher, Disposal, Dryer, Microwave, Network Ready, Refrigerator, Surround Sound, Washer, Other
Exterior
Exterior Feature Deck, Outdoor Fireplace, Underground Power Lines, Wired Internet Available
Community Features Other
Roof Type Shingle
Parking Type Attached Garage, Garage - 2 Car
Building
Lot Description Long Range View, Mountain View, Paved, Sloped, Views, Year Round View
Building Description Fiber Cement,Stucco,Hardboard Siding,Stone Veneer, 1 Story Basement
Foundation Slab, Crawl Space
Sewer Public Sewer
Water Public
Structure Type Fiber Cement,Stucco,Hardboard Siding,Stone Veneer
New Construction false
Schools
Elementary Schools Estes/Koontz
Middle Schools Valley Springs
High Schools T.C. Roberson
Others
Special Listing Condition None
Read Less
© 2024 Listings courtesy of Canopy MLS as distributed by MLS GRID. All Rights Reserved.
Bought with Margo Barbee • Beverly Hanks & Assoc. Hendersonville
GET MORE INFORMATION




