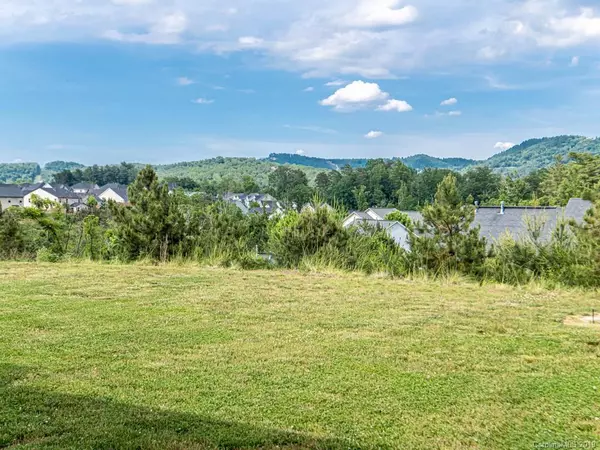For more information regarding the value of a property, please contact us for a free consultation.
47 Stone River DR Asheville, NC 28804
Want to know what your home might be worth? Contact us for a FREE valuation!

Our team is ready to help you sell your home for the highest possible price ASAP
Key Details
Sold Price $373,000
Property Type Single Family Home
Sub Type Single Family Residence
Listing Status Sold
Purchase Type For Sale
Square Footage 2,414 sqft
Price per Sqft $154
Subdivision River Walk
MLS Listing ID 3511427
Sold Date 07/26/19
Style Traditional
Bedrooms 4
Full Baths 2
Half Baths 1
HOA Fees $19/ann
HOA Y/N 1
Year Built 2007
Lot Size 10,890 Sqft
Acres 0.25
Property Description
Looking for a family home that is move in ready and that is walking distance to French Broad River and just minutes to downtown Asheville? Located in one of North Ashevilles most popular neighborhoods, this newly updated home offers multiple upgrades. Throughout you will find crisp white cabinets, Carrara marble counter-tops, contrasting bamboo flooring and over-sized kitchen with all stainless steel appliances along with much more! Master suite offers an over-sized soaking tub, separate tiled shower and a large walk-in closet. Back patio offers endless nights of entreating and family fun to be had.
Location
State NC
County Buncombe
Interior
Interior Features Attic Stairs Pulldown, Breakfast Bar, Kitchen Island, Open Floorplan, Pantry, Tray Ceiling, Vaulted Ceiling, Walk-In Closet(s)
Heating Heat Pump, Multizone A/C, Zoned
Flooring Bamboo, Marble
Fireplace false
Appliance Cable Prewire, Ceiling Fan(s), Gas Cooktop, Dishwasher, Disposal, Dryer, Natural Gas, Refrigerator, Security System, Self Cleaning Oven, Washer
Exterior
Roof Type Composition
Parking Type Attached Garage, Driveway, Garage - 2 Car
Building
Lot Description Long Range View, Mountain View, Year Round View
Building Description Stone Veneer,Vinyl Siding, 2 Story
Foundation Slab, Slab
Sewer Public Sewer
Water Public
Architectural Style Traditional
Structure Type Stone Veneer,Vinyl Siding
New Construction false
Schools
Elementary Schools Woodfin/Eblen
Middle Schools Clyde A Erwin
High Schools Clyde A Erwin
Others
HOA Name Cedar Mgmt
Acceptable Financing Cash, Conventional, FHA
Listing Terms Cash, Conventional, FHA
Special Listing Condition None
Read Less
© 2024 Listings courtesy of Canopy MLS as distributed by MLS GRID. All Rights Reserved.
Bought with Sandy Austin • Beverly-Hanks, Merrimon
GET MORE INFORMATION




