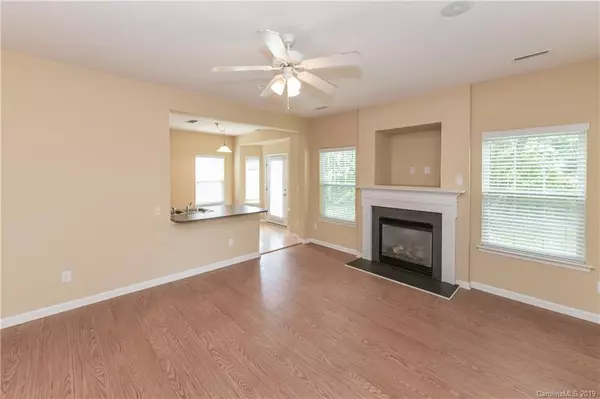For more information regarding the value of a property, please contact us for a free consultation.
3320 Crutchfield PL Charlotte, NC 28213
Want to know what your home might be worth? Contact us for a FREE valuation!

Our team is ready to help you sell your home for the highest possible price ASAP
Key Details
Sold Price $235,000
Property Type Single Family Home
Sub Type Single Family Residence
Listing Status Sold
Purchase Type For Sale
Square Footage 2,313 sqft
Price per Sqft $101
Subdivision Old Stone Crossing
MLS Listing ID 3521149
Sold Date 07/19/19
Style Transitional
Bedrooms 4
Full Baths 2
Half Baths 1
Year Built 2003
Lot Size 6,969 Sqft
Acres 0.16
Property Description
Beautiful Master Down home that's move-in ready with wood floors and neutral colors. Generous light-filled Great Room opens to the Kitchen and includes a center gas log fireplace with carved wood mantle and TV niche. Eat-in Kitchen has 42" cabinets, smooth cooktop range, built-in MW and sunny bay window in the breakfast nook. Main floor Living Room or Office with French doors. The Master Suite is at the rear of the home and overlooks the backyard, and features a tray ceiling and spacious bath with garden tub, separate shower, dual sinks and walk-in closet. Three additional bedrooms on the 2nd floor plus a huge Bonus Room and Loft. Dual sinks in the 2nd bath. Great location is just minutes from I-485/85, UNCC, Concord Mills Mall and the Light Rail line plus lots of restaurants and conveniences. Community includes two pools, clubhouse, fitness center, playground and tennis courts.
Location
State NC
County Mecklenburg
Interior
Interior Features Breakfast Bar, Garden Tub, Open Floorplan, Pantry, Tray Ceiling, Walk-In Closet(s)
Heating Central
Flooring Carpet, Tile, Wood
Fireplaces Type Gas Log, Great Room
Fireplace true
Appliance Cable Prewire, Ceiling Fan(s), Dishwasher, Disposal, Plumbed For Ice Maker, Microwave
Exterior
Exterior Feature Fence
Community Features Clubhouse, Fitness Center, Playground, Pool, Recreation Area, Tennis Court(s), Walking Trails
Parking Type Attached Garage, Garage - 2 Car
Building
Lot Description Wooded
Building Description Vinyl Siding, 2 Story
Foundation Slab
Sewer Public Sewer
Water Public
Architectural Style Transitional
Structure Type Vinyl Siding
New Construction false
Schools
Elementary Schools University Meadows
Middle Schools James Martin
High Schools Vance
Others
HOA Name William Douglas Mngmt.
Acceptable Financing Cash, Conventional, FHA, USDA Loan, VA Loan
Listing Terms Cash, Conventional, FHA, USDA Loan, VA Loan
Special Listing Condition None
Read Less
© 2024 Listings courtesy of Canopy MLS as distributed by MLS GRID. All Rights Reserved.
Bought with Irina Perkins • Highgarden Real Estate
GET MORE INFORMATION




