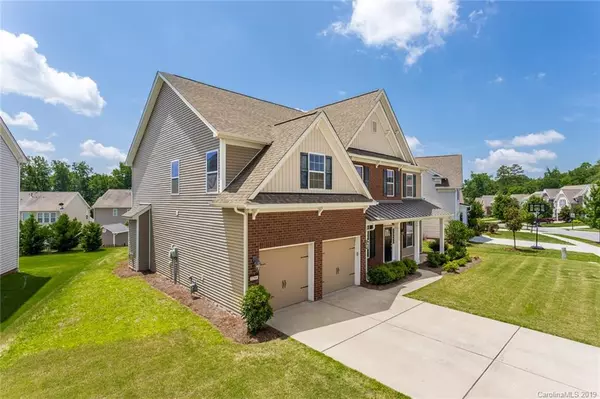For more information regarding the value of a property, please contact us for a free consultation.
1296 Middlecrest DR Concord, NC 28027
Want to know what your home might be worth? Contact us for a FREE valuation!

Our team is ready to help you sell your home for the highest possible price ASAP
Key Details
Sold Price $357,500
Property Type Single Family Home
Sub Type Single Family Residence
Listing Status Sold
Purchase Type For Sale
Square Footage 3,383 sqft
Price per Sqft $105
Subdivision Skybrook North Villages
MLS Listing ID 3522812
Sold Date 08/27/19
Style Traditional
Bedrooms 6
Full Baths 4
Half Baths 1
HOA Fees $25/ann
HOA Y/N 1
Year Built 2012
Lot Size 8,712 Sqft
Acres 0.2
Lot Dimensions 117x54x44x135x40
Property Description
This beautiful home is located in the highly sought-after Skybrook North Villages. Hardwood throughout the first floor along with a guest suite and full bath. Open kitchen with stainless-steel appliances and granite countertop has a sit-at bar. Large living room with gas fireplace. A formal dining room, office, and half bath complete the main level. Upstairs has owner's suite with large bathroom and garden tub. Additionally, 3 large bedrooms and 2 full baths upstairs. Huge bonus room with closet can be 6th bedroom. Extended back patio is perfect for entertainment and includes modern pergola. Large garage perfect for any vehicles.
Location
State NC
County Cabarrus
Interior
Interior Features Attic Stairs Pulldown, Breakfast Bar, Cable Available, Garden Tub, Kitchen Island, Pantry, Tray Ceiling, Walk-In Closet(s)
Heating Central, Heat Pump, Heat Pump, Multizone A/C, Zoned
Flooring Carpet, Tile, Wood
Fireplaces Type Living Room
Fireplace true
Appliance Cable Prewire, Ceiling Fan(s), CO Detector, Dishwasher, Disposal, Plumbed For Ice Maker, Microwave
Exterior
Community Features Clubhouse, Fitness Center, Playground, Outdoor Pool, Recreation Area, Sidewalks, Street Lights, Tennis Court(s)
Parking Type Attached Garage, Driveway, Garage - 2 Car
Building
Building Description Vinyl Siding, 2 Story
Foundation Slab
Sewer Public Sewer
Water Public
Architectural Style Traditional
Structure Type Vinyl Siding
New Construction false
Schools
Elementary Schools W.R. Odell
Middle Schools Harrisrd
High Schools Cox Mill
Others
Acceptable Financing Cash, Conventional, FHA, VA Loan
Listing Terms Cash, Conventional, FHA, VA Loan
Special Listing Condition None
Read Less
© 2024 Listings courtesy of Canopy MLS as distributed by MLS GRID. All Rights Reserved.
Bought with Julie Williams • Keller Williams Lake Norman
GET MORE INFORMATION




