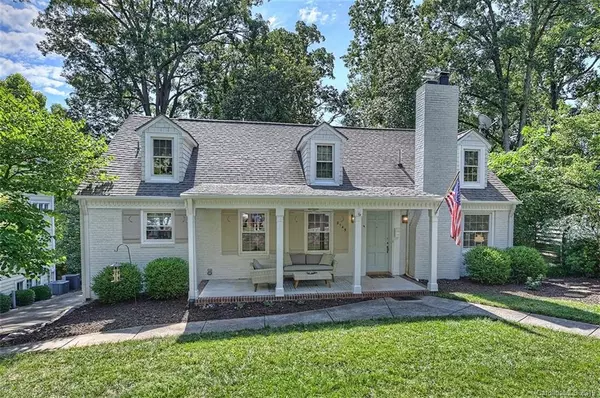For more information regarding the value of a property, please contact us for a free consultation.
2145 Chambwood DR Charlotte, NC 28205
Want to know what your home might be worth? Contact us for a FREE valuation!

Our team is ready to help you sell your home for the highest possible price ASAP
Key Details
Sold Price $585,000
Property Type Single Family Home
Sub Type Single Family Residence
Listing Status Sold
Purchase Type For Sale
Square Footage 2,260 sqft
Price per Sqft $258
Subdivision Midwood
MLS Listing ID 3518302
Sold Date 08/23/19
Bedrooms 4
Full Baths 2
Year Built 1941
Lot Size 10,715 Sqft
Acres 0.246
Lot Dimensions 151x72
Property Description
Quintessential Midwood home tucked on the back of Chambwood Drive, steps away from Midwood Neighborhood Park. Kitchen opens into the den and has just been renovated with quartz countertops, herringbone subway tiles, and white cabinets with gold pulls. Upstairs offers great versatilty with a master suite and large secondary bedroom or bonus room and computer niche. Master bathroom fully updated in 2012 with double vanity with granite countertops, glass framed shower, freestanding soaking tub, water closet and stackable washer/dryer. Livable space continues outdoors with a large covered front porch, screened porch off the den and small balcony off the upstairs bedroom. Home also offers hardwoods throughout, new HVAC, attached one car garage and fully fenced/private backyard! Additional features includes new hardwoods installed throughout upstairs in 2017, new gas furnace in 2016, new AC in 2019, fresh paint throughout and exterior painted in 2019.
Location
State NC
County Mecklenburg
Interior
Interior Features Breakfast Bar, Open Floorplan, Walk-In Closet(s)
Heating Central
Fireplaces Type Living Room
Fireplace true
Appliance Dishwasher, Dryer, Microwave, Washer
Exterior
Exterior Feature Deck, Fence, Workshop
Roof Type Shingle
Parking Type Attached Garage, Basement, Garage - 1 Car
Building
Lot Description Cul-De-Sac
Building Description Wood Siding, 1.5 Story
Foundation Basement, Crawl Space
Sewer Public Sewer
Water Public
Structure Type Wood Siding
New Construction false
Schools
Elementary Schools Shamrock
Middle Schools Eastway
High Schools Garinger
Others
Acceptable Financing Cash, Conventional
Listing Terms Cash, Conventional
Special Listing Condition None
Read Less
© 2024 Listings courtesy of Canopy MLS as distributed by MLS GRID. All Rights Reserved.
Bought with Mary Pell Lea Teden • Helen Adams Realty
GET MORE INFORMATION




