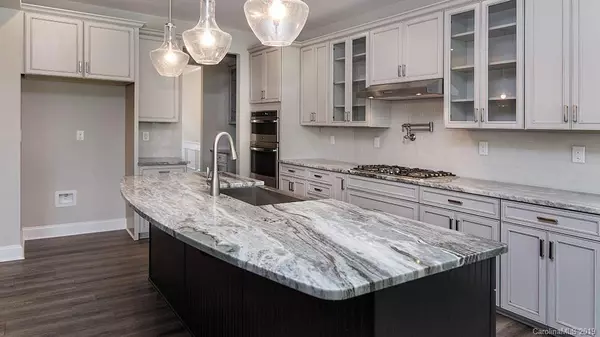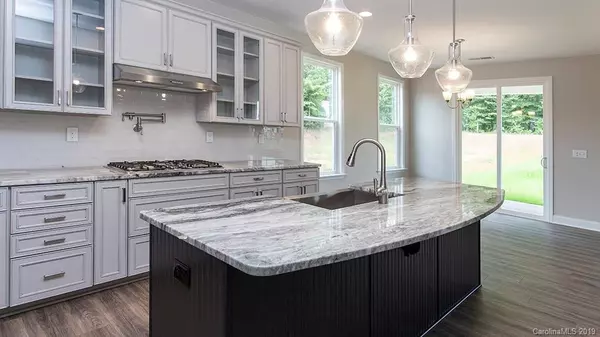For more information regarding the value of a property, please contact us for a free consultation.
196 Dudley DR #38 Fort Mill, SC 29715
Want to know what your home might be worth? Contact us for a FREE valuation!

Our team is ready to help you sell your home for the highest possible price ASAP
Key Details
Sold Price $490,000
Property Type Single Family Home
Sub Type Single Family Residence
Listing Status Sold
Purchase Type For Sale
Square Footage 3,666 sqft
Price per Sqft $133
Subdivision Massey
MLS Listing ID 3510205
Sold Date 01/17/20
Style European
Bedrooms 4
Full Baths 3
Half Baths 1
HOA Fees $58
HOA Y/N 1
Year Built 2019
Lot Size 9,626 Sqft
Acres 0.221
Property Description
This Kendyll European floorplan complete with 4 BR, 3.5 BA, with master and study on main as well as formal dining room and open kitchen/ family room with 12' X 8' Multi-sliding doors that when are opened lead out to your huge screened in patio. The second story offers a very spacious bonus room and 3 other bedrooms. The gorgeous kitchen features a large island, walk-in pantry and butlers pantry, as well as a 36" gas cooktop. Home is subject to be completed December 2019... just in time for the New Year!
Location
State SC
County York
Interior
Interior Features Kitchen Island, Open Floorplan, Walk-In Closet(s), Walk-In Pantry
Heating Central
Flooring Carpet, Hardwood, Tile
Fireplaces Type Family Room
Fireplace true
Appliance Cable Prewire, Convection Oven, Gas Cooktop, Dishwasher, Disposal, Self Cleaning Oven, Wall Oven
Exterior
Community Features Fitness Center, Playground, Outdoor Pool, Recreation Area, Street Lights, Walking Trails, Other
Roof Type Shingle
Parking Type Garage - 3 Car
Building
Lot Description Corner Lot
Building Description Brick Partial,Hardboard Siding,Stone Veneer, 2 Story
Foundation Slab
Builder Name Taylor Morrison
Sewer Public Sewer
Water Public
Architectural Style European
Structure Type Brick Partial,Hardboard Siding,Stone Veneer
New Construction true
Schools
Elementary Schools Dobys Bridge
Middle Schools Banks Trail
High Schools Catawbaridge
Others
HOA Name Braesal Management
Special Listing Condition None
Read Less
© 2024 Listings courtesy of Canopy MLS as distributed by MLS GRID. All Rights Reserved.
Bought with Dean Hagey • EXP REALTY LLC
GET MORE INFORMATION




