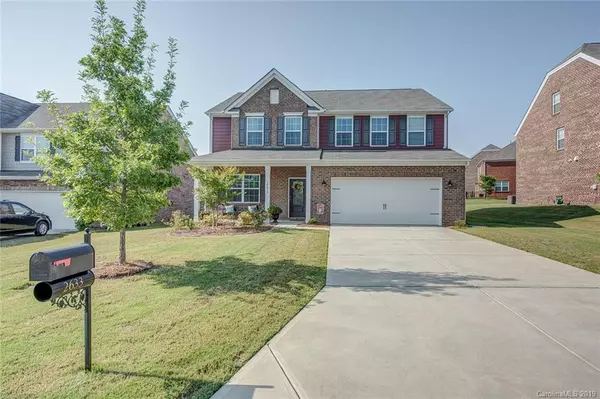For more information regarding the value of a property, please contact us for a free consultation.
2633 Kinmere DR Gastonia, NC 28056
Want to know what your home might be worth? Contact us for a FREE valuation!

Our team is ready to help you sell your home for the highest possible price ASAP
Key Details
Sold Price $292,000
Property Type Single Family Home
Sub Type Single Family Residence
Listing Status Sold
Purchase Type For Sale
Square Footage 2,842 sqft
Price per Sqft $102
Subdivision Kinmere Farms
MLS Listing ID 3535828
Sold Date 10/30/19
Bedrooms 4
Full Baths 2
Half Baths 1
HOA Fees $41/ann
HOA Y/N 1
Year Built 2016
Lot Size 8,712 Sqft
Acres 0.2
Lot Dimensions 63x133x71x125
Property Description
This home has the WOW factor! A wonderful sizeable open floor plan with beautiful features provides the look and all the space you want. Natural light brightens the main floor showing off the hand scraped wide plank wood floors, high ceilings and arched doorways. Greatroom has fireplace w/gas logs open to a fabulous kitchen with gas range, center island and pantry. Breakfast area overlooks the stone patio and firepit. Upstairs has open loft area, big laundry room and 4 bedrooms. Master has large walk-in closet, soaker tub, & double sinks w/high vanity. Constructed of brick and fiber cement only 3 yrs ago, this home is in great condition. Solar panels have been installed for energy efficiency and provides a tax credit for new home owner.
Location
State NC
County Gaston
Interior
Interior Features Attic Stairs Pulldown, Breakfast Bar, Garden Tub, Kitchen Island, Open Floorplan, Pantry, Walk-In Closet(s)
Heating Central, Passive Solar
Flooring Carpet, Tile, Wood
Fireplaces Type Gas Log, Great Room
Fireplace true
Appliance Ceiling Fan(s), Dishwasher, Disposal, Microwave, Natural Gas
Exterior
Exterior Feature Fire Pit
Community Features Clubhouse, Outdoor Pool, Playground, Sidewalks
Roof Type Shingle
Parking Type Garage - 2 Car
Building
Building Description Fiber Cement, 2 Story
Foundation Slab
Sewer Public Sewer
Water Public
Structure Type Fiber Cement
New Construction false
Schools
Elementary Schools W.A. Bess
Middle Schools Cramerton
High Schools Forestview
Others
HOA Name Hawthorne Management
Acceptable Financing Cash, Conventional, FHA, VA Loan
Listing Terms Cash, Conventional, FHA, VA Loan
Special Listing Condition None
Read Less
© 2024 Listings courtesy of Canopy MLS as distributed by MLS GRID. All Rights Reserved.
Bought with Betty Alvarado • AG Property Management Inc
GET MORE INFORMATION




