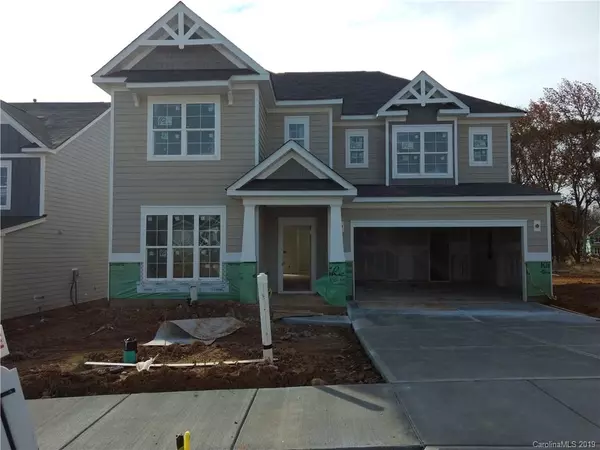For more information regarding the value of a property, please contact us for a free consultation.
753 Juniper Berry LN NW #LAN0068 Concord, NC 28027
Want to know what your home might be worth? Contact us for a FREE valuation!

Our team is ready to help you sell your home for the highest possible price ASAP
Key Details
Sold Price $389,569
Property Type Single Family Home
Sub Type Single Family Residence
Listing Status Sold
Purchase Type For Sale
Square Footage 2,846 sqft
Price per Sqft $136
Subdivision Lantana
MLS Listing ID 3541138
Sold Date 02/24/20
Style Transitional
Bedrooms 4
Full Baths 3
HOA Fees $62/qua
HOA Y/N 1
Year Built 2020
Lot Size 7,405 Sqft
Acres 0.17
Lot Dimensions 55x137
Property Description
Craftsman style Delaney plan is open and flooded with natural light from the beautifully placed windows. Downstairs guest bedroom/full bath and 2 story foyer welcome you into the home. Kitchen features granite counters, white cabinets, stainless steel split cooking appliances with 36" gas cooktop, tile backsplash, and island. It overlooks the dining area and family room, which has a vaulted ceiling, large picture window, and a gas fireplace. Owner's Suite has a tray ceiling; bath has quartz counters, white cabinets, tiled shower, and separate soaking tub; 12x24" tiles. Mud Room has built-in drop zone. Secondary baths have quartz counters, white cabinets, and tiled floors. Hardwoods are throughout much of the first floor, with tile in the Laundry room. This home gets morning sun on the front and evening shade at the rear from the natural treescape for a panoramic view and privacy. Enjoy it from the rear patio! Cox Mill and Harris Rd Schools
Location
State NC
County Cabarrus
Interior
Interior Features Attic Stairs Pulldown, Cable Available, Kitchen Island, Open Floorplan, Pantry, Tray Ceiling, Walk-In Closet(s), Walk-In Pantry
Heating Central
Flooring Carpet, Hardwood, Tile
Fireplaces Type Family Room, Gas Log
Fireplace true
Appliance Cable Prewire, CO Detector, Gas Cooktop, Dishwasher, Disposal, Plumbed For Ice Maker, Microwave, Natural Gas, Self Cleaning Oven, Wall Oven
Exterior
Community Features Cabana, Outdoor Pool, Sidewalks, Street Lights
Roof Type Fiberglass,Wood
Parking Type Attached Garage, Driveway, Garage - 2 Car, Keypad Entry
Building
Lot Description Sloped, Wooded
Building Description Hardboard Siding,Stone, 2 Story
Foundation Slab
Builder Name Shea Homes
Sewer Public Sewer
Water Public
Architectural Style Transitional
Structure Type Hardboard Siding,Stone
New Construction true
Schools
Elementary Schools Cox Mill
Middle Schools Harrisrd
High Schools Cox Mill
Others
HOA Name Hawthorne
Acceptable Financing Cash, Conventional, VA Loan
Listing Terms Cash, Conventional, VA Loan
Special Listing Condition None
Read Less
© 2024 Listings courtesy of Canopy MLS as distributed by MLS GRID. All Rights Reserved.
Bought with Vijay Vulli • Noble, LLC
GET MORE INFORMATION




