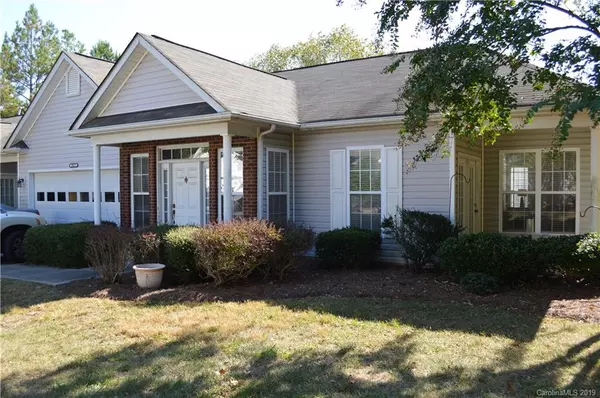For more information regarding the value of a property, please contact us for a free consultation.
10221 Leaning Tree DR Charlotte, NC 28213
Want to know what your home might be worth? Contact us for a FREE valuation!

Our team is ready to help you sell your home for the highest possible price ASAP
Key Details
Sold Price $160,000
Property Type Townhouse
Sub Type Townhouse
Listing Status Sold
Purchase Type For Sale
Square Footage 1,408 sqft
Price per Sqft $113
Subdivision Old Stone Crossing
MLS Listing ID 3543262
Sold Date 10/30/19
Style Transitional
Bedrooms 2
Full Baths 2
HOA Fees $186/mo
HOA Y/N 1
Abv Grd Liv Area 1,408
Year Built 2002
Lot Size 0.900 Acres
Acres 0.9
Lot Dimensions 60.83x57.19x60.83x57.19
Property Description
Welcome to The Townes at Old Stone Crossing. Wonderful ranch style end unit with tons of light. You'll love the open and airy feeling and the gas fireplace. Move in ready with fresh paint and new carpet throughout. Kitchen with 42 inch cabinets, vinyl flooring, recessed lighting and brand new stainless electric range and microwave. Large master suite with a tray ceiling and walk in closet. Master bath feature double vanity and whirlpool tub. Guest room features atrium door with access to a covered patio. Wonderful community amenities including a pool.
Location
State NC
County Mecklenburg
Building/Complex Name The Townes at Old Stone Crossing
Zoning MX1
Rooms
Main Level Bedrooms 2
Interior
Interior Features Attic Stairs Pulldown, Cable Prewire
Heating Central, Forced Air, Natural Gas
Cooling Ceiling Fan(s)
Flooring Carpet, Vinyl
Fireplaces Type Gas Log, Great Room
Fireplace true
Appliance Dishwasher, Disposal, Electric Cooktop, Electric Water Heater, Microwave, Plumbed For Ice Maker
Exterior
Exterior Feature Lawn Maintenance
Garage Spaces 2.0
Community Features Outdoor Pool, Playground, Recreation Area, Sidewalks, Street Lights, Tennis Court(s)
Roof Type Fiberglass
Parking Type Garage
Garage true
Building
Lot Description End Unit
Foundation Slab
Builder Name Portrait
Sewer Public Sewer
Water City
Architectural Style Transitional
Structure Type Vinyl
New Construction false
Schools
Elementary Schools University Meadows
Middle Schools James Martin
High Schools Julius L. Chambers
Others
HOA Name CSI
Acceptable Financing Cash, Conventional, FHA
Listing Terms Cash, Conventional, FHA
Special Listing Condition None
Read Less
© 2024 Listings courtesy of Canopy MLS as distributed by MLS GRID. All Rights Reserved.
Bought with Amy Baker • Allen Tate University
GET MORE INFORMATION




