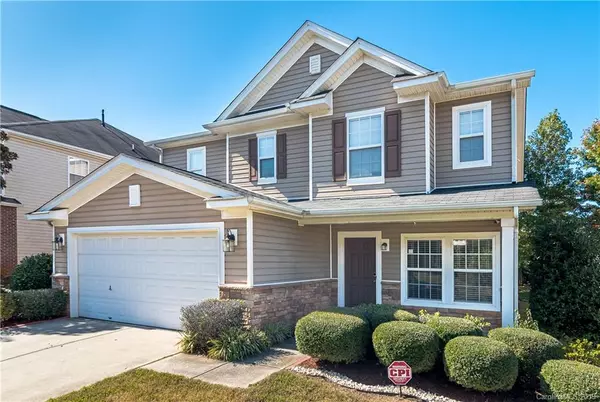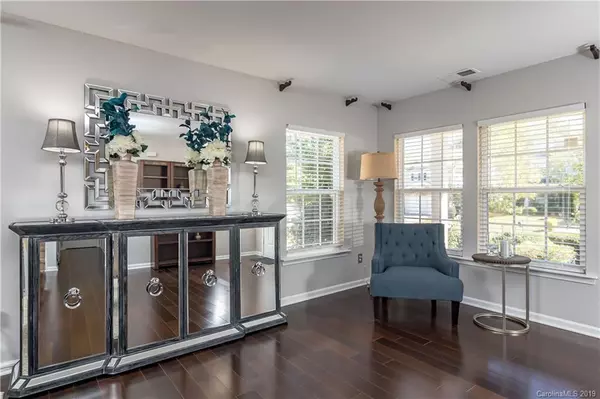For more information regarding the value of a property, please contact us for a free consultation.
234 Lylic Woods DR Fort Mill, SC 29715
Want to know what your home might be worth? Contact us for a FREE valuation!

Our team is ready to help you sell your home for the highest possible price ASAP
Key Details
Sold Price $282,000
Property Type Single Family Home
Sub Type Single Family Residence
Listing Status Sold
Purchase Type For Sale
Square Footage 2,530 sqft
Price per Sqft $111
Subdivision English Trails
MLS Listing ID 3561082
Sold Date 12/20/19
Style Traditional
Bedrooms 4
Full Baths 2
Half Baths 1
HOA Fees $35/qua
HOA Y/N 1
Year Built 2007
Lot Size 6,969 Sqft
Acres 0.16
Property Description
Location & Schools; This home offers both! Welcome home to the beautiful curb appeal & covered front porch. The natural light, from the many windows, wonderfully shows off this open concept, well maintain home. 5" wide hardwoods flow throughout the main level. The home offer space for Formal Living & Dining as well as an oversized Family rm. The Large Kitchen features lots of cabinets & SS appliances (SS Fridge conveys). The adjoining breakfast nook provides direct access to treed back yard; perfect for grilling & outdoor entertaining. The spacious Master Ste includes Lrg WI closet & BA w/dual vanity & linen closet. Laundry rm is conveniently located upstairs w/all bedrooms. A wonderful Bonus or 4th Bed offers that needed additional space. Large Bedrooms w/overhead lighting or ceiling fans and a full bath compete the 2nd floor. Backyard with trees adds more privacy. Great location- close to shopping and interstates! Great schools! Schedule a showing today on this beautiful home.
Location
State SC
County York
Interior
Interior Features Breakfast Bar, Pantry
Flooring Carpet, Hardwood
Fireplace false
Appliance Cable Prewire, Ceiling Fan(s), Dishwasher, Disposal, Plumbed For Ice Maker, Microwave, Network Ready, Refrigerator
Exterior
Community Features Outdoor Pool, Sidewalks, Street Lights
Waterfront Description None
Roof Type Shingle
Parking Type Attached Garage, Garage - 2 Car
Building
Lot Description Wooded
Building Description Stone,Vinyl Siding, 2 Story
Foundation Slab
Sewer Public Sewer
Water Public
Architectural Style Traditional
Structure Type Stone,Vinyl Siding
New Construction false
Schools
Elementary Schools Springfield
Middle Schools Springfield
High Schools Nation Ford
Others
HOA Name Red Rock Management Agency, LLC
Acceptable Financing Cash, Conventional, FHA
Listing Terms Cash, Conventional, FHA
Special Listing Condition Relocation
Read Less
© 2024 Listings courtesy of Canopy MLS as distributed by MLS GRID. All Rights Reserved.
Bought with Stephen Cooley • Stephen Cooley Real Estate Group
GET MORE INFORMATION




