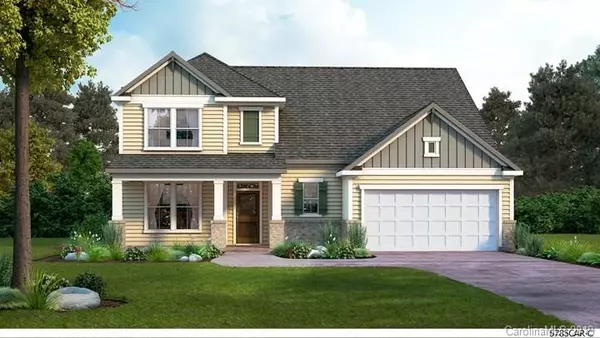For more information regarding the value of a property, please contact us for a free consultation.
372 Dudley DR Fort Mill, SC 29715
Want to know what your home might be worth? Contact us for a FREE valuation!

Our team is ready to help you sell your home for the highest possible price ASAP
Key Details
Sold Price $385,400
Property Type Single Family Home
Sub Type Single Family Residence
Listing Status Sold
Purchase Type For Sale
Square Footage 2,774 sqft
Price per Sqft $138
Subdivision Massey
MLS Listing ID 3563431
Sold Date 01/14/20
Style Arts and Crafts
Bedrooms 3
Full Baths 2
Half Baths 1
HOA Fees $58/ann
HOA Y/N 1
Year Built 2019
Lot Size 6,534 Sqft
Acres 0.15
Property Description
The last chance in Massey to move into one of our most popular floor plans. This 3 bedroom home with 2 full baths and one half bath and three-car garage offers approximately 2800 sq. ft. of living space.
Enjoy an open floor plan with large gourmet cooktop kitchen. Prepare meals and entertain around the generous kitchen island. Hone your knives and culinary art skills using the Frigidaire Professional appliances.
The adjacent keeping room off the kitchen keeps the first floor open, bright and inviting to guests. Three bedrooms and retreat area are upstairs. The ample owner's suite offers plenty of room for all the comforts. The owner's bathroom has a double vanity, large separate shower, and water closet.
This final opportunity quick move in home overlooks a common green space and doesn't have a neighbor in the back yard!
Location
State SC
County York
Interior
Interior Features Kitchen Island, Open Floorplan, Pantry, Walk-In Closet(s)
Heating Central, Gas Water Heater, Multizone A/C, Zoned
Flooring Carpet, Tile, Vinyl
Fireplace false
Appliance Cable Prewire, Ceiling Fan(s), CO Detector, Gas Cooktop, Dishwasher, Disposal, Electric Dryer Hookup, Plumbed For Ice Maker, Microwave, Network Ready, Self Cleaning Oven
Exterior
Community Features Clubhouse, Fitness Center, Outdoor Pool, Playground, Recreation Area
Roof Type Shingle
Parking Type Attached Garage, Garage - 3 Car
Building
Lot Description Level
Building Description Hardboard Siding,Stone, 2 Story
Foundation Slab
Builder Name David Weekley Homes
Sewer Public Sewer
Water Public
Architectural Style Arts and Crafts
Structure Type Hardboard Siding,Stone
New Construction true
Schools
Elementary Schools Unspecified
Middle Schools Banks Trail
High Schools Nation Ford
Others
HOA Name Braesael Mgmt
Acceptable Financing Conventional, FHA
Listing Terms Conventional, FHA
Special Listing Condition None
Read Less
© 2024 Listings courtesy of Canopy MLS as distributed by MLS GRID. All Rights Reserved.
Bought with Gregory Moran • Homes Charlotte, LLC
GET MORE INFORMATION


