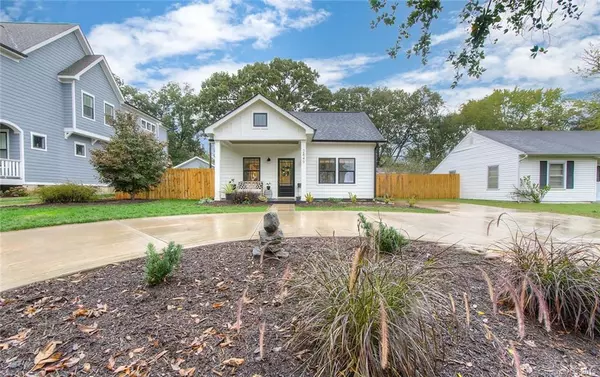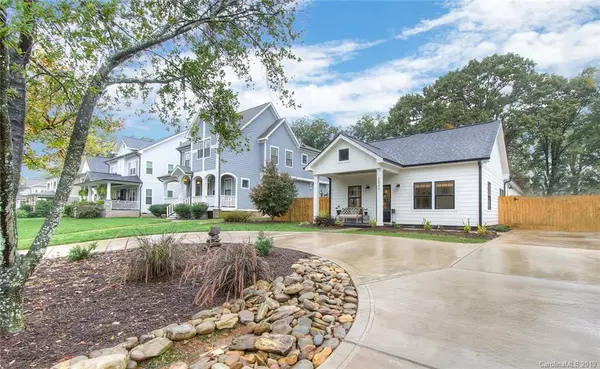For more information regarding the value of a property, please contact us for a free consultation.
2849 Attaberry DR Charlotte, NC 28205
Want to know what your home might be worth? Contact us for a FREE valuation!

Our team is ready to help you sell your home for the highest possible price ASAP
Key Details
Sold Price $548,500
Property Type Single Family Home
Sub Type Single Family Residence
Listing Status Sold
Purchase Type For Sale
Square Footage 1,836 sqft
Price per Sqft $298
Subdivision Midwood
MLS Listing ID 3565156
Sold Date 02/27/20
Style Farmhouse
Bedrooms 3
Full Baths 2
Year Built 1949
Lot Size 9,147 Sqft
Acres 0.21
Lot Dimensions 60x149
Property Description
seller is offering $3500 towards closing cost with acceptable offer. Nestled in the heart of Midwood, charming, custom like new farmhouse has unique, one of a kind features from 200 aged long leaf pine exposed beams to reclaimed wood walls and ceilings in bathrooms and mudroom. You're greeted with a cozy sitting room that features wainscoting accent walls that flows into a galley style kitchen, the perfect space to entertain guests. Beautiful kitchen has a gas stove, stainless steel appliances and a butler’s pantry. Living room features coffer ceilings and ample space to spread out. Walk out into a spacious, fenced yard that provides a private retreat. Side entry with mud/laundry room features built in bench with hall tree and utility sink. Master bedroom and bath is a dream- walk in shower features two shower heads, double vanity and water closet. Custom make up vanity with lighted mirror in master closet. Home renovated to the studs and 1,000 sq ft addition in 2018.
Location
State NC
County Mecklenburg
Interior
Interior Features Attic Stairs Pulldown, Open Floorplan, Pantry
Heating Central, Heat Pump, Heat Pump
Flooring Tile
Fireplace false
Appliance Cable Prewire, Ceiling Fan(s), CO Detector, Gas Cooktop, Dishwasher, Disposal, Dryer, Exhaust Fan, Microwave, Refrigerator, Washer
Exterior
Exterior Feature Fence
Waterfront Description None
Roof Type Shingle
Parking Type Parking Space - 4+
Building
Building Description Fiber Cement, 1 Story
Foundation Slab
Sewer Public Sewer
Water Public
Architectural Style Farmhouse
Structure Type Fiber Cement
New Construction false
Schools
Elementary Schools Villa Heights
Middle Schools Eastway
High Schools Garinger
Others
Acceptable Financing Cash, Conventional, FHA, VA Loan
Listing Terms Cash, Conventional, FHA, VA Loan
Special Listing Condition None
Read Less
© 2024 Listings courtesy of Canopy MLS as distributed by MLS GRID. All Rights Reserved.
Bought with Sally Sutherland • Lake Norman Realty Inc
GET MORE INFORMATION




