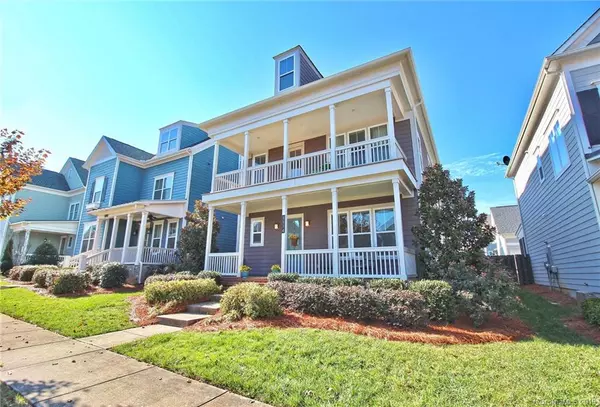For more information regarding the value of a property, please contact us for a free consultation.
1114 Cedar Park DR Pineville, NC 28134
Want to know what your home might be worth? Contact us for a FREE valuation!

Our team is ready to help you sell your home for the highest possible price ASAP
Key Details
Sold Price $349,900
Property Type Single Family Home
Sub Type Single Family Residence
Listing Status Sold
Purchase Type For Sale
Square Footage 2,376 sqft
Price per Sqft $147
Subdivision Mccullough
MLS Listing ID 3570839
Sold Date 01/21/20
Style Charleston
Bedrooms 4
Full Baths 3
HOA Fees $137/qua
HOA Y/N 1
Year Built 2014
Lot Size 5,227 Sqft
Acres 0.12
Lot Dimensions 124x42x124x42
Property Description
Adorable Charleston style home with double front porches perfect for great outdoor entertaining! Full bedroom/ office/playroom on first level with full bath. Opens up to a Gourmet kitchen, great hidden walk in pantry, granite, gas cooktop, granite and tile backsplash. Open concept with tons of light, wood floors through out, breakfast, dining and living room with built in cabinets and gas fireplace. Large Master suite with his and hers vanities and closets, generous tile shower. Two other bedrooms, loft area and spacious laundry room with a window. Backyard is completely fenced for privacy. 2 car detached garage with upstairs storage or could be finished to be a a home office. Lawn Maintenance included. Amazing amenities and close to charming downtown Pineville. Also quick access to 77 and 485. Easy commute to airport as well. An amazing home for the location and price!
Location
State NC
County Mecklenburg
Interior
Interior Features Built Ins, Cable Available, Garden Tub, Kitchen Island, Open Floorplan, Pantry, Walk-In Closet(s), Walk-In Pantry
Heating Central
Flooring Carpet, Hardwood, Tile
Fireplaces Type Gas Log, Living Room
Fireplace true
Appliance Ceiling Fan(s), Gas Cooktop, Disposal, Plumbed For Ice Maker, Microwave, Wall Oven
Exterior
Exterior Feature Fence, Lawn Maintenance
Community Features Clubhouse, Fitness Center, Outdoor Pool, Playground, Pond, Street Lights, Tennis Court(s)
Roof Type Shingle
Parking Type Back Load Garage, Detached, Garage - 2 Car, Garage Door Opener
Building
Lot Description Level
Building Description Fiber Cement, 2 Story
Foundation Slab
Builder Name John Wieland Homes
Sewer Public Sewer
Water Public
Architectural Style Charleston
Structure Type Fiber Cement
New Construction false
Schools
Elementary Schools Pineville
Middle Schools Quail Hollow
High Schools South Mecklenburg
Others
Acceptable Financing Cash, Conventional, FHA, VA Loan
Listing Terms Cash, Conventional, FHA, VA Loan
Special Listing Condition Relocation
Read Less
© 2024 Listings courtesy of Canopy MLS as distributed by MLS GRID. All Rights Reserved.
Bought with Donna Harding • Harding Real Estate
GET MORE INFORMATION




