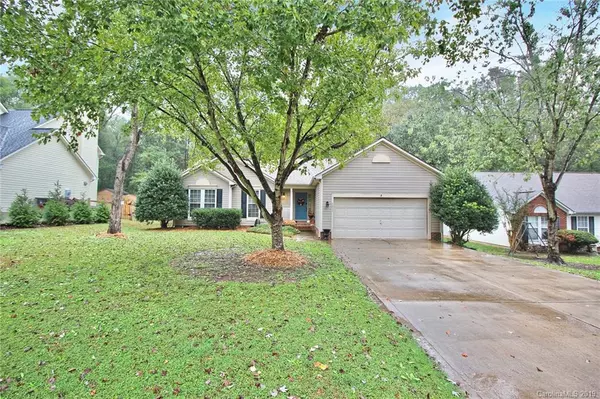For more information regarding the value of a property, please contact us for a free consultation.
5837 Birchfield LN NW Concord, NC 28027
Want to know what your home might be worth? Contact us for a FREE valuation!

Our team is ready to help you sell your home for the highest possible price ASAP
Key Details
Sold Price $220,000
Property Type Single Family Home
Sub Type Single Family Residence
Listing Status Sold
Purchase Type For Sale
Square Footage 1,581 sqft
Price per Sqft $139
Subdivision Ridge Crossing
MLS Listing ID 3564463
Sold Date 12/12/19
Style Transitional
Bedrooms 3
Full Baths 2
Year Built 1994
Lot Size 9,147 Sqft
Acres 0.21
Lot Dimensions 65x142x65x142
Property Description
What doesn't this home have? Neighbors behind you, carpeting and HOA dues!! Nestled in south Concord you will love the convenience to shopping/interstates/restaurants and airport. Welcome home to Ridge Crossing. Enjoy the open flow to this great ranch home complete w/attached two car garage, fenced yard, shed and trees to the rear of the property. Open floorplan with high ceilings, fireplace w/gas logs, spacious kitchen with gleaming granite counter tops and tons of cabinets. Breakfast nook plus dining area. Master suite is luxuries and offers a private bath with dual sinks, seperate show and jetted tub. Guest bedroom offers plenty of room. Front bedroom has double doors to offer flexibility of office or flex space. Newer roof/heat/air/appliances and laminate wood flooring. This home has it all! Showings start Friday November 1st
Location
State NC
County Cabarrus
Interior
Interior Features Attic Stairs Pulldown, Cable Available, Open Floorplan, Pantry, Walk-In Closet(s)
Heating Central
Flooring Laminate
Fireplaces Type Gas Log, Great Room
Fireplace true
Appliance Cable Prewire, Ceiling Fan(s), Dishwasher, Disposal, Electric Dryer Hookup, Plumbed For Ice Maker, Microwave, Security System
Exterior
Exterior Feature Fence, In-Ground Irrigation
Roof Type Shingle
Parking Type Attached Garage, Garage - 2 Car, Garage Door Opener
Building
Lot Description Level
Building Description Vinyl Siding, 1 Story
Foundation Crawl Space
Sewer Public Sewer
Water Public
Architectural Style Transitional
Structure Type Vinyl Siding
New Construction false
Schools
Elementary Schools Carl A. Furr
Middle Schools Harold E Winkler
High Schools Jay M. Robinson
Others
Acceptable Financing Cash, Conventional, FHA, VA Loan
Listing Terms Cash, Conventional, FHA, VA Loan
Special Listing Condition None
Read Less
© 2024 Listings courtesy of Canopy MLS as distributed by MLS GRID. All Rights Reserved.
Bought with Rebecca Hunter • Allen Tate SouthPark
GET MORE INFORMATION




