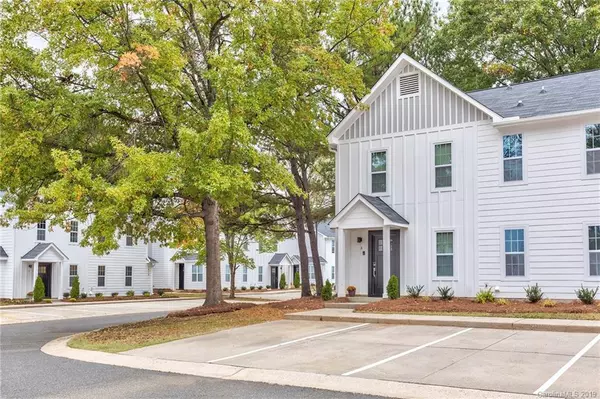For more information regarding the value of a property, please contact us for a free consultation.
1513 Briar Creek RD #9A Charlotte, NC 28205
Want to know what your home might be worth? Contact us for a FREE valuation!

Our team is ready to help you sell your home for the highest possible price ASAP
Key Details
Sold Price $270,000
Property Type Townhouse
Sub Type Townhouse
Listing Status Sold
Purchase Type For Sale
Square Footage 998 sqft
Price per Sqft $270
Subdivision Commonwealth Park
MLS Listing ID 3572187
Sold Date 02/18/20
Style Arts and Crafts
Bedrooms 2
Full Baths 2
Half Baths 1
HOA Fees $175/mo
HOA Y/N 1
Year Built 1988
Lot Size 871 Sqft
Acres 0.02
Property Description
Come home to Midwood Place, an enclave of 46 end unit townhomes- recently renovated for today's homeowner. Each unit has 2 bedrooms & 2.5 baths. Located just a few blocks to popular neighborhood eateries, parks, greenway, future trolley line & one of Charlotte’s most sought-after hotspots- Midwood! With new Craftsman inspired exteriors & fresh modern interiors, each townhome offers a covered front porch for welcoming guests & ample fenced yards- sure to please pet lovers! Inside you will find sleek European cabinetry in the kitchen & baths, white quartz counters, SS appliances, wood-look luxury vinyl plank flooring on the main level & modern, elongated tile in upstairs bathrooms. Standard features also include Nest thermostats, USB port in kitchen & bedrooms, new roof, new fiber cement siding, new windows & new HVAC. An unparalleled opportunity for location, finishes & price! Make your appointment to tour our model today. $265,000 base price before optional upgrades.
Location
State NC
County Mecklenburg
Building/Complex Name Midwood Place
Interior
Heating Central, Forced Air, Heat Pump
Flooring Carpet, Tile, Vinyl
Fireplaces Type Living Room, Other
Fireplace true
Appliance Electric Cooktop, Dishwasher, Microwave, Refrigerator
Exterior
Exterior Feature Fence
Community Features Street Lights
Parking Type Assigned
Building
Lot Description End Unit
Building Description Fiber Cement, 2 Story
Foundation Slab
Sewer Public Sewer
Water Public
Architectural Style Arts and Crafts
Structure Type Fiber Cement
New Construction false
Schools
Elementary Schools Unspecified
Middle Schools Unspecified
High Schools Unspecified
Others
HOA Name Community Association Management
Acceptable Financing Cash, Conventional, FHA, VA Loan
Listing Terms Cash, Conventional, FHA, VA Loan
Special Listing Condition None
Read Less
© 2024 Listings courtesy of Canopy MLS as distributed by MLS GRID. All Rights Reserved.
Bought with Brian Richards • Allen Tate Ballantyne
GET MORE INFORMATION




