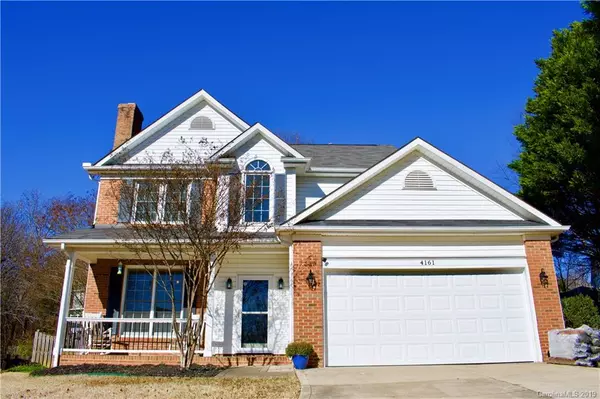For more information regarding the value of a property, please contact us for a free consultation.
4161 Whitney PL NW Concord, NC 28027
Want to know what your home might be worth? Contact us for a FREE valuation!

Our team is ready to help you sell your home for the highest possible price ASAP
Key Details
Sold Price $227,000
Property Type Single Family Home
Sub Type Single Family Residence
Listing Status Sold
Purchase Type For Sale
Square Footage 1,534 sqft
Price per Sqft $147
Subdivision Oak Park
MLS Listing ID 3575843
Sold Date 02/14/20
Style Traditional
Bedrooms 3
Full Baths 2
Half Baths 1
HOA Fees $32/ann
HOA Y/N 1
Year Built 1996
Lot Size 8,712 Sqft
Acres 0.2
Property Description
Meticulously well maintained home with many great features located on a cul-de-sac lot. Inside you are welcomed by plenty of natural light and an open floor plan perfect for entertaining. This home includes new carpet, a new garage door, gas fireplace, updated kitchen and half bath. Pantry and laundry room located just off the kitchen. Upstairs you will find the spacious owners suite with a generously sized walk in closet and updated bathroom complete with double sinks, granite countertop, separate garden tub and a tiled walk in shower. Additional bedrooms are sized just right and offer plenty of closet space. In the back yard you have an oversized deck perfect for entertaining, natural gas grill hookup, fenced in yard, fresh landscaping and a storage building. Oak Park subdivision is located just off I-85 and provides easy access to surrounding interstates, close proximity to shopping, dining and more! Community features include a pool, tennis court and playground.
Location
State NC
County Cabarrus
Interior
Interior Features Attic Stairs Pulldown, Garden Tub, Open Floorplan, Vaulted Ceiling, Walk-In Closet(s)
Heating Central
Flooring Carpet, Tile
Fireplaces Type Family Room, Gas Log, Ventless
Fireplace true
Appliance Cable Prewire, Ceiling Fan(s), Dishwasher, Disposal, Electric Dryer Hookup, Plumbed For Ice Maker, Microwave, Natural Gas
Exterior
Exterior Feature Fence
Roof Type Composition
Parking Type Attached Garage, Driveway, Garage - 2 Car
Building
Lot Description Cul-De-Sac
Building Description Brick Partial,Vinyl Siding, 2 Story
Foundation Slab
Sewer Public Sewer
Water Public
Architectural Style Traditional
Structure Type Brick Partial,Vinyl Siding
New Construction false
Schools
Elementary Schools Charles E. Boger
Middle Schools Northwest
High Schools Northwest Cabarrus
Others
HOA Name Hawthorne Management
Acceptable Financing Cash, Conventional, FHA, VA Loan
Listing Terms Cash, Conventional, FHA, VA Loan
Special Listing Condition None
Read Less
© 2024 Listings courtesy of Canopy MLS as distributed by MLS GRID. All Rights Reserved.
Bought with Kelly Clark • The Clark Group Real Estate Service LLC
GET MORE INFORMATION




