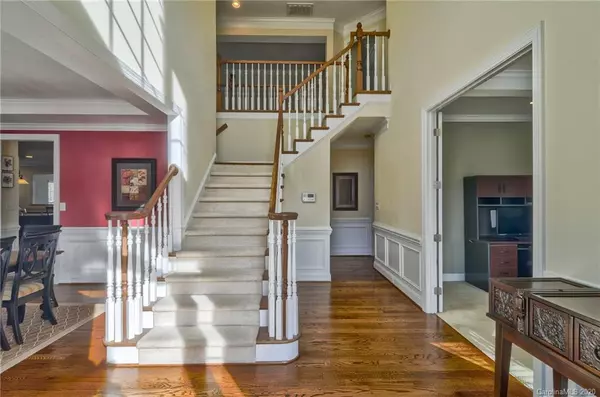For more information regarding the value of a property, please contact us for a free consultation.
10002 Arlington Oaks DR Charlotte, NC 28227
Want to know what your home might be worth? Contact us for a FREE valuation!

Our team is ready to help you sell your home for the highest possible price ASAP
Key Details
Sold Price $477,500
Property Type Single Family Home
Sub Type Single Family Residence
Listing Status Sold
Purchase Type For Sale
Square Footage 3,736 sqft
Price per Sqft $127
Subdivision Arlington Oaks
MLS Listing ID 3580147
Sold Date 03/03/20
Style Transitional
Bedrooms 4
Full Baths 2
Half Baths 1
Year Built 2004
Lot Size 0.920 Acres
Acres 0.92
Lot Dimensions 331x111x292x151
Property Description
Stunning Custom Built Home on Almost an Acre Lot! This meticulously maintained 4 bedroom home is sure to please from the moment you walk into the grand foyer. You'll notice lots of windows let the light pour in as you head to the gorgeous, gourmet kitchen with 42" cabinets, Zodiak quartz countertops, oversized island, five burner gas cooktop, convection oven, and large walk-in pantry with a freezer inside that stays! Sunny morning room with cathedral ceiling overlooks the beautiful salt water pool. Two-story great room with new carpet just installed. Upstairs you'll find a huge master suite with a color-changing, lighted tray ceiling. Owners closets flank the entrance to the opulent master bath with separate, spacious vanities. Three secondary bedrooms, each with walk-in closets. After the photos, owners had entire home painted Accessible Beige. Refrigerator, washer/dryer convey. Please see extensive feature sheet for a complete list of all the things that make this home so special!
Location
State NC
County Mecklenburg
Interior
Interior Features Attic Stairs Pulldown, Breakfast Bar, Garden Tub, Kitchen Island, Pantry, Tray Ceiling, Walk-In Closet(s), Walk-In Pantry
Heating Central, Multizone A/C, Zoned
Flooring Carpet, Tile, Wood
Fireplaces Type Gas Log, Great Room
Fireplace true
Appliance Ceiling Fan(s), Central Vacuum, Convection Oven, Gas Cooktop, Dishwasher, Disposal, Dryer, Electric Dryer Hookup, Plumbed For Ice Maker, Microwave, Refrigerator, Security System, Self Cleaning Oven, Washer
Exterior
Exterior Feature Fence, In-Ground Irrigation, In Ground Pool
Roof Type Shingle
Parking Type Attached Garage, Garage - 2 Car, Side Load Garage
Building
Lot Description Level
Building Description Brick, 2 Story
Foundation Crawl Space
Sewer Septic Installed
Water Well
Architectural Style Transitional
Structure Type Brick
New Construction false
Schools
Elementary Schools Clear Creek
Middle Schools Northeast
High Schools Independence
Others
Acceptable Financing Cash, Conventional, FHA, VA Loan
Listing Terms Cash, Conventional, FHA, VA Loan
Special Listing Condition None
Read Less
© 2024 Listings courtesy of Canopy MLS as distributed by MLS GRID. All Rights Reserved.
Bought with Brittin Eustis • Henderson Properties
GET MORE INFORMATION




