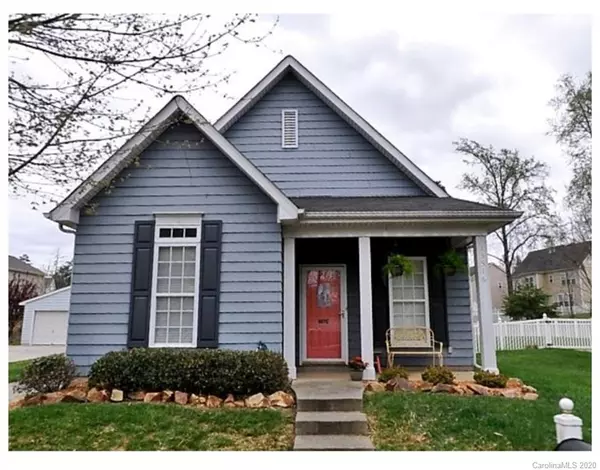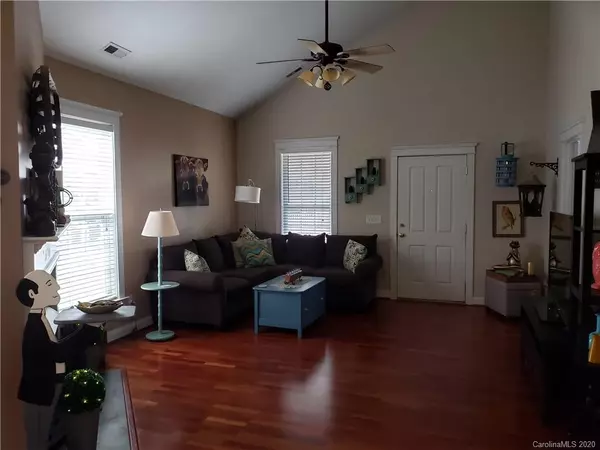For more information regarding the value of a property, please contact us for a free consultation.
13516 Carleen Way DR Charlotte, NC 28213
Want to know what your home might be worth? Contact us for a FREE valuation!

Our team is ready to help you sell your home for the highest possible price ASAP
Key Details
Sold Price $224,000
Property Type Single Family Home
Sub Type Single Family Residence
Listing Status Sold
Purchase Type For Sale
Square Footage 1,505 sqft
Price per Sqft $148
Subdivision Old Stone Crossing
MLS Listing ID 3580734
Sold Date 03/02/20
Style Cottage/Bungalow
Bedrooms 3
Full Baths 2
HOA Fees $38/ann
HOA Y/N 1
Year Built 2002
Lot Size 7,013 Sqft
Acres 0.161
Lot Dimensions 48x150x50x137 per tax card
Property Description
!!! DON'T MISS THIS ONE - Saussy Burbank ONE-LEVEL home with gorgeous cherry wood flooring in Living, Dining & Kitchen / Big Bright Kitchen with bar area & Refrigerator that remains with acceptable offer. Tile floors in Laundry room and both Bathrooms. Gas Fireplace/w Slate surrounding & Mantle. Spacious Master Bedroom has private Bathroom w/Garden Tub, his and her sinks + walk-in closet. Fully fenced yard - vinyl picket fencing + Sidewalk to Detached 2 Car Garage w/side service door + 2 additional parking spots = long driveway. Outside Utility/Storage Room. Extended Patio w/built in bench seating & umbrella. Carpet May 2018 + New Heat & Air System Oct 2016. Attic space w/flooring + insulated covering. Close to Hwy 485, I85, & I77. Minutes to Harrisburg, University City & NODA.
Location
State NC
County Mecklenburg
Interior
Interior Features Attic Stairs Pulldown, Cable Available, Open Floorplan, Pantry, Split Bedroom, Walk-In Closet(s)
Heating Central, Natural Gas
Flooring Tile, Wood
Fireplaces Type Gas Log, Living Room
Fireplace true
Appliance Cable Prewire, Ceiling Fan(s), CO Detector, Dishwasher, Disposal, Electric Dryer Hookup, Exhaust Fan, Plumbed For Ice Maker, Microwave
Exterior
Exterior Feature Fence, Storage
Community Features Clubhouse, Outdoor Pool, Playground, Recreation Area, Sidewalks, Street Lights, Tennis Court(s)
Parking Type Detached, Garage - 2 Car, Garage Door Opener
Building
Lot Description Level, Paved, Wooded
Building Description Fiber Cement, 1 Story
Foundation Slab
Sewer Public Sewer
Water Public
Architectural Style Cottage/Bungalow
Structure Type Fiber Cement
New Construction false
Schools
Elementary Schools University Meadows
Middle Schools James Martin
High Schools Vance
Others
HOA Name William Douglas
Acceptable Financing Cash, Conventional, FHA, NC Bond, VA Loan
Listing Terms Cash, Conventional, FHA, NC Bond, VA Loan
Special Listing Condition None
Read Less
© 2024 Listings courtesy of Canopy MLS as distributed by MLS GRID. All Rights Reserved.
Bought with Paige Greenwald • EXP Realty LLC Mooresville
GET MORE INFORMATION




