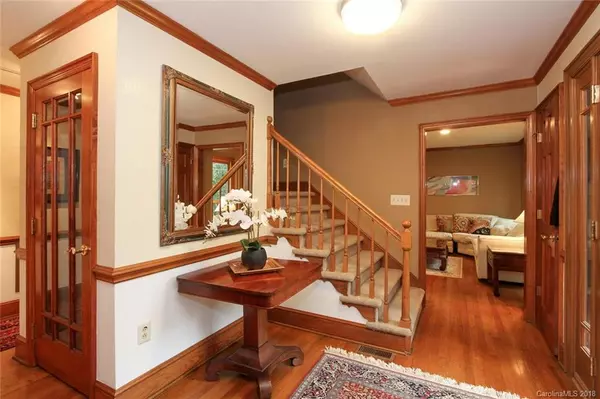For more information regarding the value of a property, please contact us for a free consultation.
220 King Owen CT Charlotte, NC 28211
Want to know what your home might be worth? Contact us for a FREE valuation!

Our team is ready to help you sell your home for the highest possible price ASAP
Key Details
Sold Price $640,000
Property Type Single Family Home
Sub Type Single Family Residence
Listing Status Sold
Purchase Type For Sale
Square Footage 4,488 sqft
Price per Sqft $142
Subdivision Cotswold
MLS Listing ID 3413753
Sold Date 02/15/19
Style Transitional
Bedrooms 4
Full Baths 4
Year Built 1980
Lot Size 0.450 Acres
Acres 0.45
Lot Dimensions 92x203x112x112
Property Description
•Large Bedrooms w/large Walk-in closets
•Custom woodwork & crown molding
•Two brick fireplaces, one with gas logs and the other, w/Heat-a-lator insert
•RECENTLY REMODELED KITCHEN w/granite countertops, coffered ceiling, gas downdraft cooktop, stainless steel dishwasher and refrigerator
•NEW HARDIE PLANK siding
•NEW energy efficient tilt-in VINYL CLAD WOOD WINDOWS
•Custom mahogany beveled glass entry and basement doors
•Laundry Drop from upstairs to laundry room w/built in ironing board
•Walk-out full basement w/fireplace, ADA bath and kitchen-2nd Quarters
•NEWLY REMODELED MASTER BATH with floor-to-ceiling Travertine tile, radiant heated floors, heated towel rack, Twin wall mounted vanities w/marble countertops and walk-in glass enclosed shower w/custom shower head
•New solid Bamboo wood floors in Master Bedroom
•Whole house gas on-demand water heater
•Hidden personal safe
•Workshops in basement and garage
• Private fenced and wooded back yard with water feature
Location
State NC
County Mecklenburg
Interior
Interior Features Attic Stairs Pulldown, Basement Shop, Breakfast Bar, Cable Available, Garage Shop, Handicap Access, Kitchen Island, Laundry Chute, Pantry, Walk-In Closet(s), Walk-In Pantry
Heating Heat Pump, Heat Pump, Multizone A/C, Zoned
Flooring Bamboo, Carpet, Stone, Tile, Wood
Fireplaces Type Family Room, Insert, Vented, Wood Burning
Fireplace true
Appliance Cable Prewire, CO Detector, Gas Cooktop, Dishwasher, Disposal, Down Draft, Electric Dryer Hookup, Plumbed For Ice Maker, Intercom, Microwave, Natural Gas, Oven, Security System, Wall Oven
Exterior
Exterior Feature Deck, Fence, Hot Tub
Parking Type Garage - 2 Car, Garage Door Opener, Keypad Entry
Building
Lot Description Cul-De-Sac, Wooded
Building Description Fiber Cement, 2 Story/Basement
Foundation Basement Inside Entrance, Basement Outside Entrance
Sewer Public Sewer
Water Public
Architectural Style Transitional
Structure Type Fiber Cement
New Construction false
Schools
Elementary Schools Cotswold
Middle Schools Alexander Graham
High Schools Myers Park
Others
Acceptable Financing Cash, Conventional
Listing Terms Cash, Conventional
Special Listing Condition None
Read Less
© 2024 Listings courtesy of Canopy MLS as distributed by MLS GRID. All Rights Reserved.
Bought with Blake Benfield • Premier Sotheby's International Realty
GET MORE INFORMATION




