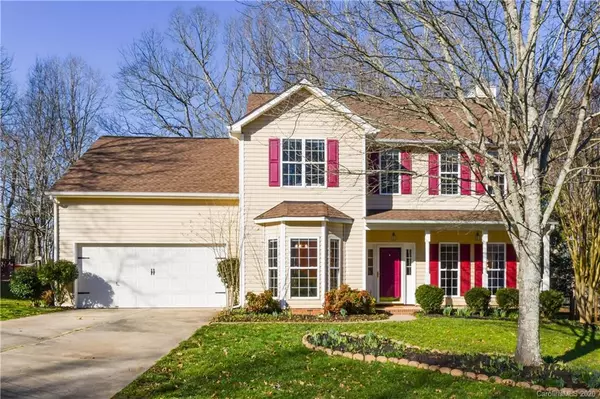For more information regarding the value of a property, please contact us for a free consultation.
112 Shade Tree CIR Fort Mill, SC 29715
Want to know what your home might be worth? Contact us for a FREE valuation!

Our team is ready to help you sell your home for the highest possible price ASAP
Key Details
Sold Price $322,500
Property Type Single Family Home
Sub Type Single Family Residence
Listing Status Sold
Purchase Type For Sale
Square Footage 2,478 sqft
Price per Sqft $130
Subdivision Whitegrove
MLS Listing ID 3584948
Sold Date 03/17/20
Bedrooms 5
Full Baths 2
Half Baths 1
HOA Fees $27/ann
HOA Y/N 1
Year Built 1996
Lot Size 0.300 Acres
Acres 0.3
Lot Dimensions .3
Property Description
Beautiful 5 bedroom home, situated on a private, wooded, lot in the mature neighborhood, Whitegrove! This home features gleaming hardwoods on the main floor, new tile in the laundry room, freshly painted interior throughout, open kitchen w/ granite countertops, newer stainless steel appliances, and a stunning sunroom just off the family room with floor to ceiling windows looking out upon the private backyard. Spacious Master suite with tray ceiling, custom walk in closet, and larger tiled shower with garden tub. Brand new decking installed, perfect for relaxing, or entertaining! The back yard is fenced and has a basketball court too! Amenities include, walking trails, stocked pond, picnic area, and playground but HOA fees are low! Fort Mill School District and home is zoned for brand new, Catawba Ridge High School, and a brand new elementary school being built just around the corner. USDA eligible - 100% financing! Home warranty will be provided with acceptable offer as well!
Location
State SC
County York
Interior
Interior Features Attic Stairs Pulldown, Garden Tub, Tray Ceiling, Vaulted Ceiling, Walk-In Closet(s)
Heating Central, Gas Hot Air Furnace, Gas Water Heater
Flooring Carpet, Tile, Wood
Fireplaces Type Family Room, Gas Log
Fireplace true
Appliance Ceiling Fan(s), Dishwasher, Electric Range, Plumbed For Ice Maker, Microwave, Natural Gas, Electric Oven
Exterior
Exterior Feature Fence, Shed(s)
Community Features Playground, Pond, Walking Trails
Roof Type Shingle
Parking Type Attached Garage, Driveway, Garage - 2 Car, Garage Door Opener
Building
Lot Description Private, Wooded
Building Description Vinyl Siding, 2 Story
Foundation Slab
Sewer Public Sewer
Water Public
Structure Type Vinyl Siding
New Construction false
Schools
Elementary Schools Unspecified
Middle Schools Banks Trail
High Schools Catawbaridge
Others
HOA Name Red Rocks
Acceptable Financing Cash, Conventional, FHA, VA Loan
Listing Terms Cash, Conventional, FHA, VA Loan
Special Listing Condition None
Read Less
© 2024 Listings courtesy of Canopy MLS as distributed by MLS GRID. All Rights Reserved.
Bought with Corinne Tate • Bliss Real Estate LLC
GET MORE INFORMATION




