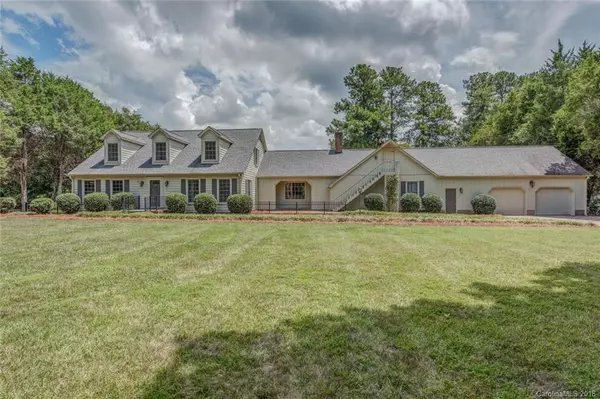For more information regarding the value of a property, please contact us for a free consultation.
3731 St Regis DR Gastonia, NC 28056
Want to know what your home might be worth? Contact us for a FREE valuation!

Our team is ready to help you sell your home for the highest possible price ASAP
Key Details
Sold Price $475,000
Property Type Single Family Home
Sub Type Single Family Residence
Listing Status Sold
Purchase Type For Sale
Square Footage 3,601 sqft
Price per Sqft $131
Subdivision Fairways
MLS Listing ID 3420527
Sold Date 06/21/19
Style Traditional
Bedrooms 4
Full Baths 3
Year Built 1972
Lot Size 0.870 Acres
Acres 0.87
Property Description
Welcome Home to this gorgeous golf course setting! Completely renovated, this Country Club home offers a brand new gourmet kitchen with custom cabinets, quartz countertops, unique backsplashes, upgraded appliances including an oversized gas range & custom built-in refrigerator. The open concept was created between kitchen/breakfast/den area & a new custom built butler's pantry was added. Updated laundry room offers extra storage closets & folding counter. New hardwoods, carpet, paint & lighting throughout. MBR offers a walk in closet & MBA has granite vanity top & walk-in tiled shower. Flex spaces, conveniently located on the main level, include family room, den w/ fireplace, dining room, huge rec room w/ wet bar, & an extra bedroom w/ full bath across the hall. Abundance of closet, storage & attic space! Oversized garage is complete w/ tons of extra storage & a golf cart bay at rear. This large, level lot is located on the golf course & offers plenty of space for outdoor entertaining!
Location
State NC
County Gaston
Interior
Interior Features Attic Other, Attic Stairs Fixed, Attic Stairs Pulldown, Attic Walk In, Open Floorplan, Pantry, Walk-In Closet(s), Wet Bar
Heating Central
Flooring Carpet, Tile, Wood
Fireplaces Type Den, Wood Burning
Fireplace true
Appliance Cable Prewire, Ceiling Fan(s), Dishwasher, Disposal, Microwave, Refrigerator, Security System
Exterior
Exterior Feature Deck
Community Features Golf
Parking Type Driveway, Garage - 2 Car, Golf Cart Garage
Building
Lot Description Near Golf Course, On Golf Course, Level
Building Description Wood Siding, 1.5 Story
Foundation Crawl Space
Sewer Septic Tank
Water Well
Architectural Style Traditional
Structure Type Wood Siding
New Construction false
Schools
Elementary Schools Robinson
Middle Schools Cramerton
High Schools Forestview
Others
Acceptable Financing Cash, Conventional, VA Loan
Listing Terms Cash, Conventional, VA Loan
Special Listing Condition None
Read Less
© 2024 Listings courtesy of Canopy MLS as distributed by MLS GRID. All Rights Reserved.
Bought with Wendy Eaves • Allen Tate Gastonia
GET MORE INFORMATION




