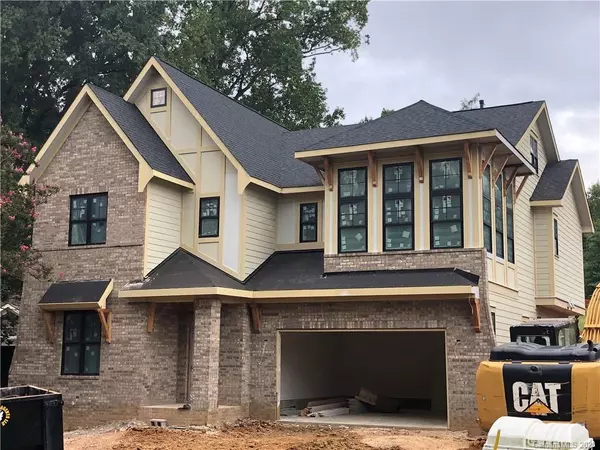For more information regarding the value of a property, please contact us for a free consultation.
3005 Manor RD Charlotte, NC 28209
Want to know what your home might be worth? Contact us for a FREE valuation!

Our team is ready to help you sell your home for the highest possible price ASAP
Key Details
Sold Price $1,648,685
Property Type Single Family Home
Sub Type Single Family Residence
Listing Status Sold
Purchase Type For Sale
Square Footage 4,195 sqft
Price per Sqft $393
Subdivision Myers Park Manor
MLS Listing ID 3588735
Sold Date 12/04/20
Bedrooms 5
Full Baths 5
Year Built 2020
Lot Size 10,890 Sqft
Acres 0.25
Property Description
Desired location meets beautiful craftmanship! It's all about the details with this 4000+ sq ft home. From the custom trim details, high end appliances/finishes, & an well thought design & layout throughout. Enjoy living and entertaining in your home w/ a spacious kitchen, tons of custom cabinetry, a large island w/ storage on three sides, a scullery w/ prep sink & add't beverage fridge AND a pantry. Bedrooms all have WIC & en-suite baths. The spacious Owner's retreat features His and Her closets w/ access to laundry room & spa inspired bath. With flex rooms available on each floor, it will be easy to tailor this home to your lifestyle! Enjoy your own private backyard w/ covered & uncovered patios & outdoor FP. Want a pool? It can happen! You will truly enjoy this location w/ the Sugar Creek Greenway just steps away from your front door soon be part of the proposed XCLT trail taking you to all parts of CLT. Din & Shop at one of the MANY retail spots that are walkable from your home!
Location
State NC
County Mecklenburg
Interior
Interior Features Attic Walk In, Built Ins, Kitchen Island, Open Floorplan, Pantry, Vaulted Ceiling, Walk-In Closet(s), Walk-In Pantry
Heating Central, Gas Hot Air Furnace, Multizone A/C, Zoned
Flooring Carpet, Hardwood, Tile
Fireplaces Type Gas Log, Vented, Great Room, Porch
Fireplace true
Appliance Bar Fridge, Cable Prewire, Ceiling Fan(s), CO Detector, Gas Cooktop, Dishwasher, Disposal, Double Oven, Electric Dryer Hookup, Exhaust Fan, Exhaust Hood, Freezer, Plumbed For Ice Maker, Microwave, Oven, Refrigerator, Wall Oven
Exterior
Exterior Feature Fence, In-Ground Irrigation, Outdoor Fireplace, In Ground Pool, Other
Community Features Recreation Area, Sidewalks, Street Lights, Walking Trails, Other
Roof Type Shingle,Metal
Parking Type Attached Garage, Driveway, Garage - 2 Car, Garage Door Opener, Keypad Entry
Building
Lot Description See Remarks
Building Description Brick Partial,Hardboard Siding,Metal Siding, 3 Story
Foundation Slab, See Remarks
Builder Name Barringer Homes
Sewer Public Sewer
Water Public
Structure Type Brick Partial,Hardboard Siding,Metal Siding
New Construction true
Schools
Elementary Schools Selwyn
Middle Schools Alexander Graham
High Schools Myers Park
Others
Acceptable Financing Cash, Conventional
Listing Terms Cash, Conventional
Special Listing Condition None
Read Less
© 2024 Listings courtesy of Canopy MLS as distributed by MLS GRID. All Rights Reserved.
Bought with Melissa Murphy • Cottingham Chalk
GET MORE INFORMATION




