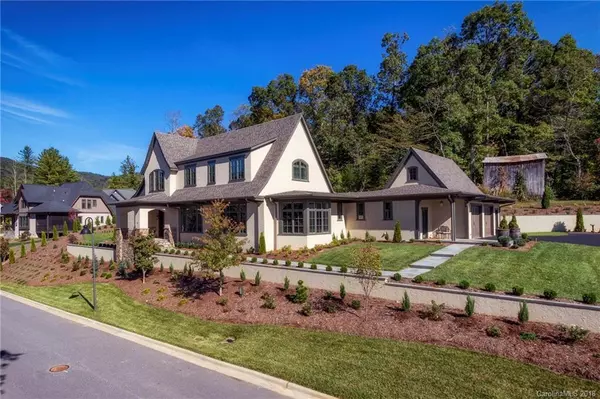For more information regarding the value of a property, please contact us for a free consultation.
6 Evian CT Asheville, NC 28804
Want to know what your home might be worth? Contact us for a FREE valuation!

Our team is ready to help you sell your home for the highest possible price ASAP
Key Details
Sold Price $1,375,000
Property Type Single Family Home
Sub Type Single Family Residence
Listing Status Sold
Purchase Type For Sale
Square Footage 4,567 sqft
Price per Sqft $301
Subdivision Thoms Estate
MLS Listing ID 3431848
Sold Date 04/15/19
Style Modern,Tudor
Bedrooms 4
Full Baths 2
Half Baths 1
HOA Fees $200/mo
HOA Y/N 1
Year Built 2017
Lot Size 0.510 Acres
Acres 0.51
Property Description
Impressive modern Tudor on a double lot in the beautiful Thoms Estate. Convenient N. Asheville location near Country Club of Asheville, Downtown and the Blue Ridge Parkway. Enjoy neighborhood amenities and proximity to shopping and dining. Welcoming foyer leads to an open plan with light-filled alcove perfect for baby grand. This home boasts a chef’s kitchen with granite countertops, honeycomb tile backsplash, a walk-in pantry and designer appliances. Details include wide plank oak floors, crown molding and custom built-ins. Spacious master with two walk-in closets and luxurious bathroom with a custom tiled walk-in shower. Large private office adjacent to master. Wrought-iron staircase leads to second level with three bedrooms and full bathroom. Fabulous screened porch with double fireplace adjacent to stone tile patio. Utility room with extra storage connects to attached two-car garage. Gorgeous design by Samsel Architects. This custom home is perfect for spacious one level living.
Location
State NC
County Buncombe
Interior
Interior Features Attic Walk In, Breakfast Bar, Built Ins, Cable Available, Kitchen Island, Open Floorplan, Pantry, Walk-In Closet(s), Walk-In Pantry
Heating Heat Pump, Heat Pump, Humidifier
Flooring Carpet, Tile, Wood
Fireplaces Type Gas Log, Living Room, Porch
Fireplace true
Appliance Cable Prewire, Ceiling Fan(s), Gas Cooktop, Dishwasher, Disposal, Double Oven, Dryer, Plumbed For Ice Maker, Microwave, Natural Gas, Refrigerator, Washer
Exterior
Exterior Feature Fence, Outdoor Fireplace
Community Features Other, Sidewalks, Street Lights, Walking Trails
Parking Type Attached Garage, Driveway, Garage - 2 Car
Building
Lot Description Cul-De-Sac, Mountain View, Year Round View
Building Description Stucco,Stone Veneer, 2 Story/Basement
Foundation Basement, Crawl Space
Sewer Public Sewer
Water Public
Architectural Style Modern, Tudor
Structure Type Stucco,Stone Veneer
New Construction false
Schools
Elementary Schools Asheville City
Middle Schools Asheville
High Schools Asheville
Others
Acceptable Financing Cash, Conventional
Listing Terms Cash, Conventional
Special Listing Condition None
Read Less
© 2024 Listings courtesy of Canopy MLS as distributed by MLS GRID. All Rights Reserved.
Bought with Mike Figura • Mosaic Community Lifestyle Rea
GET MORE INFORMATION


