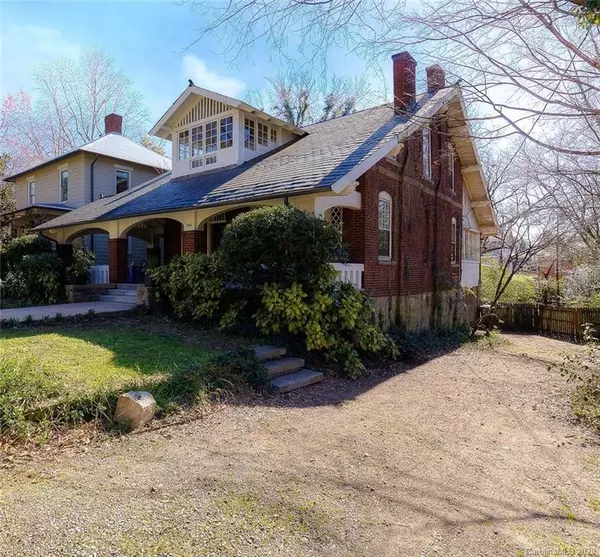For more information regarding the value of a property, please contact us for a free consultation.
1806 E 8th ST Charlotte, NC 28204
Want to know what your home might be worth? Contact us for a FREE valuation!

Our team is ready to help you sell your home for the highest possible price ASAP
Key Details
Sold Price $730,000
Property Type Single Family Home
Sub Type Single Family Residence
Listing Status Sold
Purchase Type For Sale
Square Footage 2,877 sqft
Price per Sqft $253
Subdivision Elizabeth
MLS Listing ID 3597276
Sold Date 07/07/20
Style Arts and Crafts
Bedrooms 3
Full Baths 2
Year Built 1913
Lot Size 0.300 Acres
Acres 0.3
Property Description
This home is VACANT and can be toured. Follow COVD guidelines
Blanton-Sprinkle House in Elizabeth. OPPORTUNITY for the future owner to make $90K+/- from neighbors w. optional sale of a sliver of the lot! (See attachment/call agent). Built on a granite foundation w. stunning details incl. a slate roof, 10ft ceilings on main/ 9ft on 2nd, great front porch, transom windows above doorways inside/out. Upon entering the home you’re greeted by a true foyer with the orig. fireplace (1 of 4) & LR w. vaulted ceilings and tons of light. Open layout through the LR & DR-perfect for entertaining w. butler's pantry. Large windows in the kitchen offer gorgeous light, a view of uptown, back porch & yard. Master on main & 2 large bdrms up w. walk-in closets. Loft is a great office/4th bdrm. Multiple living spaces incl. a LR, den & play area on 2nd make for a thoughtful layout. Large, flat, fenced backyard. Just a few minutes to uptown, this home offers an incredible lifestyle for location & features.
Location
State NC
County Mecklenburg
Interior
Interior Features Attic Other, Built Ins, Pantry, Vaulted Ceiling, Other
Heating Central, Radiant
Flooring Slate, Tile, Wood, See Remarks
Fireplaces Type Den, Master Bedroom, Wood Burning, Other
Fireplace true
Appliance Electric Cooktop, Dishwasher, Electric Dryer Hookup, Electric Oven, Electric Range, Oven, Refrigerator
Exterior
Exterior Feature Fence
Community Features Picnic Area, Playground, Recreation Area, Sidewalks
Roof Type Slate
Parking Type Driveway, On Street, Parking Space - 2, Other
Building
Lot Description City View, Level, Wooded
Building Description Brick,Wood Siding, 1.5 Story
Foundation Basement, See Remarks
Sewer Public Sewer
Water Public
Architectural Style Arts and Crafts
Structure Type Brick,Wood Siding
New Construction false
Schools
Elementary Schools Eastover
Middle Schools Unspecified
High Schools Myers Park
Others
Acceptable Financing Cash, Conventional, FHA
Listing Terms Cash, Conventional, FHA
Special Listing Condition None
Read Less
© 2024 Listings courtesy of Canopy MLS as distributed by MLS GRID. All Rights Reserved.
Bought with Mike Wenger • Fair-Way Realty LLC
GET MORE INFORMATION




