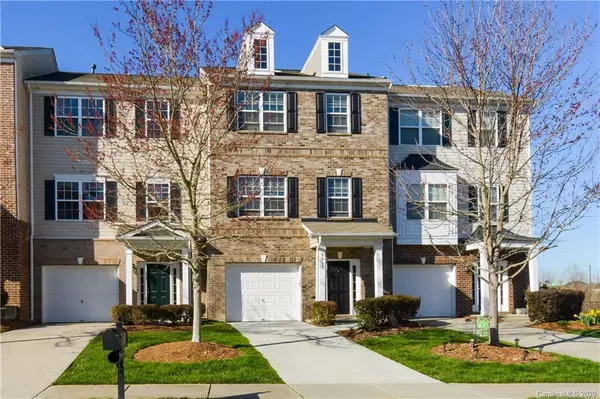For more information regarding the value of a property, please contact us for a free consultation.
9862 Walkers Glen DR NW Concord, NC 28027
Want to know what your home might be worth? Contact us for a FREE valuation!

Our team is ready to help you sell your home for the highest possible price ASAP
Key Details
Sold Price $205,000
Property Type Townhouse
Sub Type Townhouse
Listing Status Sold
Purchase Type For Sale
Square Footage 2,025 sqft
Price per Sqft $101
Subdivision Moss Creek
MLS Listing ID 3603632
Sold Date 05/18/20
Bedrooms 3
Full Baths 3
Half Baths 1
HOA Fees $188/mo
HOA Y/N 1
Year Built 2008
Lot Size 1,742 Sqft
Acres 0.04
Property Description
Come tour this beautiful and well-maintained 3 bedroom, 3.5 bath townhome in desirable Moss Creek! Large bedroom with full bath on main level and two master suites with walk-in closets on the upper level. Stainless appliances, granite counters, and tile backsplash in the kitchen, spacious breakfast area in the kitchen and separate dining area off the family room. Gas log fireplace on the main level, large windows and two sliding glass doors let in lots of natural light. Main-level deck and lower-level patio, one-car garage, and just steps to the Hector Henry greenway. Top-rated schools, very convenient to highways, shopping, and entertainment, and amazing neighborhood amenities including Olympic-sized swimming pool with water slides, basketball courts, tennis courts, playground and clubhouse.
Location
State NC
County Cabarrus
Building/Complex Name Walkers Glen
Interior
Interior Features Attic Stairs Pulldown, Vaulted Ceiling
Heating Central, Gas Hot Air Furnace
Flooring Carpet, Vinyl, Wood
Fireplaces Type Family Room, Gas Log
Fireplace true
Appliance Ceiling Fan(s), Cable Prewire, Electric Range, Microwave, Electric Oven
Exterior
Exterior Feature Lawn Maintenance
Community Features Clubhouse, Outdoor Pool, Playground, Recreation Area, Tennis Court(s), Walking Trails
Parking Type Attached Garage, Driveway, Garage - 1 Car
Building
Building Description Brick Partial,Vinyl Siding, 3 Story
Foundation Slab
Sewer Public Sewer
Water Public
Structure Type Brick Partial,Vinyl Siding
New Construction false
Schools
Elementary Schools W.R. Odell
Middle Schools Harrisrd
High Schools Cox Mill
Others
HOA Name Kuester
Acceptable Financing Cash, Conventional, FHA, VA Loan
Listing Terms Cash, Conventional, FHA, VA Loan
Special Listing Condition None
Read Less
© 2024 Listings courtesy of Canopy MLS as distributed by MLS GRID. All Rights Reserved.
Bought with Fabiola Askew • Forward Homes LLC
GET MORE INFORMATION




