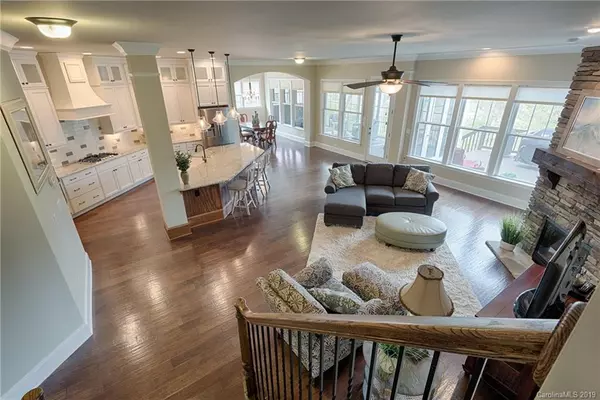For more information regarding the value of a property, please contact us for a free consultation.
2249 Tatton Hall RD Fort Mill, SC 29715
Want to know what your home might be worth? Contact us for a FREE valuation!

Our team is ready to help you sell your home for the highest possible price ASAP
Key Details
Sold Price $665,000
Property Type Single Family Home
Sub Type Single Family Residence
Listing Status Sold
Purchase Type For Sale
Square Footage 3,416 sqft
Price per Sqft $194
Subdivision Springfield
MLS Listing ID 3440240
Sold Date 05/02/19
Style Ranch
Bedrooms 5
Full Baths 4
Half Baths 1
HOA Fees $129/qua
HOA Y/N 1
Year Built 2016
Lot Size 0.380 Acres
Acres 0.38
Property Description
Motivated sellers! This beautiful energy-efficient David Weekley home is an absolute must see. Built in 2016 it has a spacious open floor plan, gourmet kitchen, and an elegant master suite, all set against the backdrop of the tree-lined Springfield Golf Course. The living room features a stacked stone gas fireplace with stained wood mantel. The master bedroom features a wall of windows overlooking the golf course. The massive master bath has a pebble-floored shower, garden tub, and a huge double vanity. Branching off the master bath is a large walk-in closet. Additionally, the home features 3 guest rooms with 3 full baths. Upstairs, you will find a spacious loft with a half bath, perfect for catching a movie or game. The study includes custom built-ins as well as French doors. Out back enjoy the outdoors in the EzBreeze sunroom/screened porch with a stacked stone gas fireplace overlooking the golf course's seventh hole. The fenced back yard is a perfect place for family pets to play.
Location
State SC
County York
Interior
Interior Features Attic Walk In, Breakfast Bar, Built Ins, Garden Tub, Kitchen Island
Heating Central, Natural Gas
Flooring Carpet, Hardwood, Tile
Fireplaces Type Gas Log, Living Room, Porch
Fireplace true
Appliance Cable Prewire, Ceiling Fan(s), Gas Cooktop, Dishwasher, Disposal, Exhaust Fan, Microwave, Refrigerator, Wall Oven
Exterior
Exterior Feature Deck, Fence, In-Ground Irrigation, Outdoor Fireplace
Community Features Clubhouse, Fitness Center, Golf, Playground, Pool, Sidewalks, Street Lights, Tennis Court(s), Walking Trails
Parking Type Attached Garage, Driveway, Garage - 3 Car, Side Load Garage
Building
Lot Description Near Golf Course
Building Description Hardboard Siding,Stone, 1.5 Story
Foundation Crawl Space
Builder Name David Weekly
Sewer Public Sewer
Water Public
Architectural Style Ranch
Structure Type Hardboard Siding,Stone
New Construction false
Schools
Elementary Schools Fort Mill
Middle Schools Fort Mill
High Schools Nation Ford
Others
HOA Name Henderson Properties
Special Listing Condition None
Read Less
© 2024 Listings courtesy of Canopy MLS as distributed by MLS GRID. All Rights Reserved.
Bought with Lyn Palmer • Terra Vista Realty
GET MORE INFORMATION




