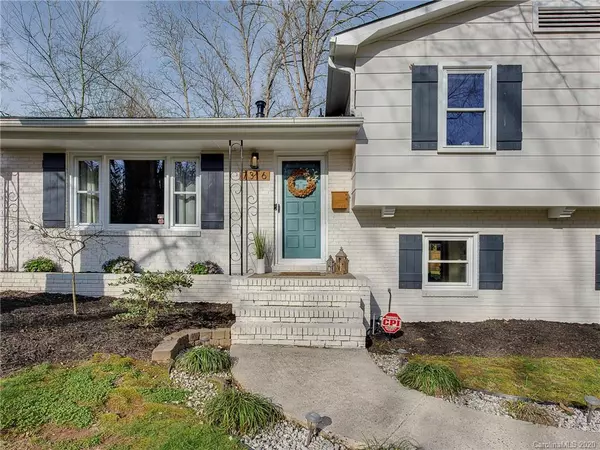For more information regarding the value of a property, please contact us for a free consultation.
7316 Thorncliff DR Charlotte, NC 28210
Want to know what your home might be worth? Contact us for a FREE valuation!

Our team is ready to help you sell your home for the highest possible price ASAP
Key Details
Sold Price $338,000
Property Type Single Family Home
Sub Type Single Family Residence
Listing Status Sold
Purchase Type For Sale
Square Footage 1,683 sqft
Price per Sqft $200
Subdivision Starmount
MLS Listing ID 3602170
Sold Date 04/17/20
Style Modern
Bedrooms 3
Full Baths 1
Half Baths 1
Year Built 1964
Lot Size 0.310 Acres
Acres 0.31
Lot Dimensions 85x142x95x135
Property Description
Beautiful painted-partial brick home in hot Starmount neighborhood! You will love living in this sunny, open floorplan with an urban-chic renovated kitchen, including new cabinetry, granite countertops, stainless steel appliances and subway-tiled backsplash. Hardwood floors throughout with tiled baths, laundry room and side-entry/drop-zone area. Lower level has a flex room to make into whatever you want! Plus there is a mud room, complete with a cool drop-zone with a lot of built-ins! And check out the large fenced-in backyard, complete with a fire-pit for those chilly evenings. Great access to the Light Rail, Uptown, Park Road Shopping Center, SouthPark Mall and so much more! Can you say "Curb Appeal'?
Location
State NC
County Mecklenburg
Interior
Interior Features Drop Zone, Kitchen Island, Open Floorplan
Heating Central, Gas Hot Air Furnace
Flooring Tile, Wood
Fireplace false
Appliance Ceiling Fan(s), Cable Prewire, Disposal, Dishwasher, Electric Dryer Hookup, Electric Range, Exhaust Fan, Plumbed For Ice Maker, Self Cleaning Oven, Electric Oven
Exterior
Exterior Feature Shed(s), Workshop
Roof Type Fiberglass
Parking Type Carport - 1 Car, Driveway
Building
Lot Description Level
Building Description Brick Partial,Fiber Cement,Wood Siding, Split Level
Foundation Crawl Space
Sewer Public Sewer
Water Public
Architectural Style Modern
Structure Type Brick Partial,Fiber Cement,Wood Siding
New Construction false
Schools
Elementary Schools Starmount
Middle Schools Carmel
High Schools South Mecklenburg
Others
Acceptable Financing Cash, Conventional, Seller Financing
Listing Terms Cash, Conventional, Seller Financing
Special Listing Condition None
Read Less
© 2024 Listings courtesy of Canopy MLS as distributed by MLS GRID. All Rights Reserved.
Bought with Bobby Sisk • Nestlewood Realty, LLC
GET MORE INFORMATION




