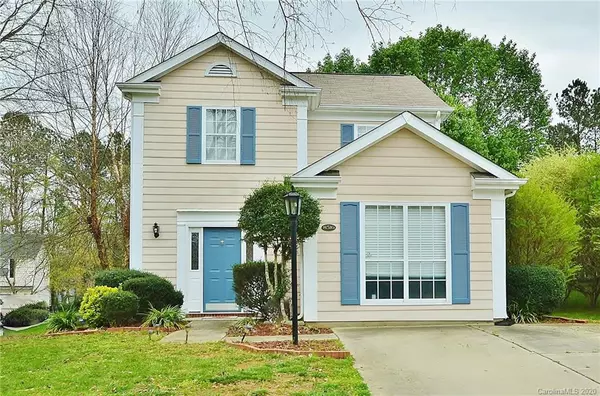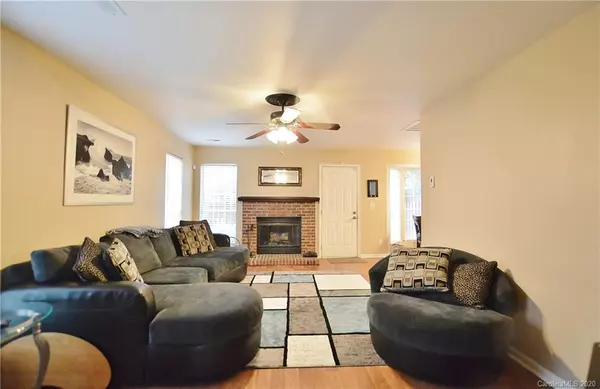For more information regarding the value of a property, please contact us for a free consultation.
8516 Langley Mill CT Charlotte, NC 28215
Want to know what your home might be worth? Contact us for a FREE valuation!

Our team is ready to help you sell your home for the highest possible price ASAP
Key Details
Sold Price $200,500
Property Type Single Family Home
Sub Type Single Family Residence
Listing Status Sold
Purchase Type For Sale
Square Footage 1,604 sqft
Price per Sqft $125
Subdivision Cambridge
MLS Listing ID 3605974
Sold Date 05/01/20
Bedrooms 4
Full Baths 2
Half Baths 1
HOA Fees $27/ann
HOA Y/N 1
Year Built 1992
Lot Size 7,405 Sqft
Acres 0.17
Lot Dimensions var
Property Description
Cute as can be, four bedroom home in the established Cambridge community. Great drop zone, entry hall greets you. The main level features hardwood laminate floors throughout. Large living room with wood-burning fireplace, adjacent to dining area that open to kitchen. Updated kitchen with modern glass tile backsplash, chic gray counters, black appliances & refinished cabinets, updated lighting too. Dining area has access to partially fenced (extra private) and oversized patio- just in time for summer cookouts! HUGE bedroom/bonus on the main level. Master suite upstairs with vaulted ceiling, updated bath including grey cabinetry, framed mirror and glass tile accents. Two more bedrooms upstairs & secondary bath with grey cabinets & updated fixtures. Corner lot and outdoor shed for storage. Amazing neighborhood amenities including sand volleyball, big playground/rec area, sports court for basketball or tennis, outdoor pool with slide and clubhouse. Easy access to I485 for a quick commute.
Location
State NC
County Mecklenburg
Interior
Interior Features Pantry, Vaulted Ceiling, Window Treatments
Heating Central, Gas Hot Air Furnace
Flooring Carpet, Laminate
Fireplaces Type Living Room
Fireplace true
Appliance Cable Prewire, Ceiling Fan(s), Dishwasher, Disposal, Electric Dryer Hookup, Electric Oven, Electric Range
Exterior
Exterior Feature Shed(s)
Community Features Clubhouse, Outdoor Pool, Playground, Recreation Area, Sidewalks, Sport Court, Street Lights
Parking Type Driveway
Building
Lot Description Corner Lot
Building Description Hardboard Siding, 2 Story
Foundation Slab
Sewer Public Sewer
Water Public
Structure Type Hardboard Siding
New Construction false
Schools
Elementary Schools Reedy Creek
Middle Schools Northridge
High Schools Rocky River
Others
Acceptable Financing Cash, Conventional, FHA, VA Loan
Listing Terms Cash, Conventional, FHA, VA Loan
Special Listing Condition None
Read Less
© 2024 Listings courtesy of Canopy MLS as distributed by MLS GRID. All Rights Reserved.
Bought with Manuel Araniva • Wilkinson ERA Real Estate
GET MORE INFORMATION




