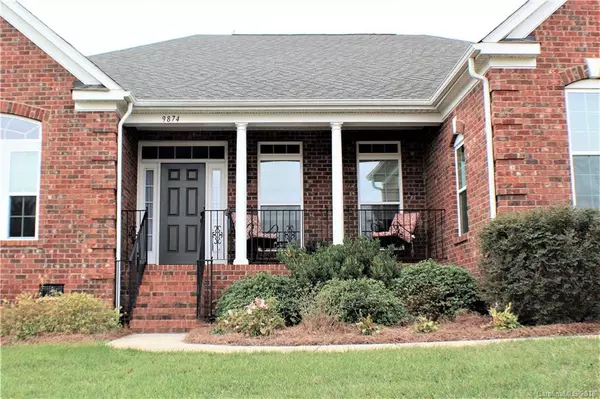For more information regarding the value of a property, please contact us for a free consultation.
9874 Fern Dancer CT NW Concord, NC 28027
Want to know what your home might be worth? Contact us for a FREE valuation!

Our team is ready to help you sell your home for the highest possible price ASAP
Key Details
Sold Price $345,000
Property Type Single Family Home
Sub Type Single Family Residence
Listing Status Sold
Purchase Type For Sale
Square Footage 2,978 sqft
Price per Sqft $115
Subdivision Cannon Crossing
MLS Listing ID 3445761
Sold Date 03/01/19
Style Ranch
Bedrooms 4
Full Baths 2
Half Baths 1
HOA Fees $61/qua
HOA Y/N 1
Year Built 2013
Lot Size 0.300 Acres
Acres 0.3
Property Description
RARE FIND! Amazing brick front & fiber cement 2978 heated sf one-story home with open concept,split bedroom plan! Relax on the covered front porch & back patio w/SunSetter awning.Nicely landscaped .3 acre lot w/full in-ground Irrigation System.Prefinished solid oak floors in Foyer-1/2 Bath-Great Room-Kitchen-Morning Room-BR 4.Use the Flex Space w/octagonal tray ceiling as Living Room/Dining/Office.Vaulted Bedroom 4/Office.Huge Great Room w/high ceilings,gas fireplace & ceiling fan opens to the Chef's Kitchen w/large island,raised panel Antique White cabinets,granite counters,double wall oven,built-in microwave & bottom-freezer fridge.Spacious vaulted Morning Room w/ceiling fan.Master Suite w/tray ceiling,ceiling fan & ensuite bath w/dual vanity,luxurious 6' soaking tub,tile shower,tile floors,linen & walk-in closet.Ceiling fans in Bedrooms 2 & 3.Full Hall Bath w/tile floors & double vanity.Ceiling Speaker System in GR/Kitchen area & Flex Space.Laundry Room w/sink.2-Car Side-Load Garage
Location
State NC
County Cabarrus
Interior
Interior Features Attic Stairs Pulldown, Cable Available, Cathedral Ceiling(s), Garden Tub, Kitchen Island, Open Floorplan, Pantry, Split Bedroom, Tray Ceiling, Walk-In Closet(s), Window Treatments
Heating Central, Heat Pump, Multizone A/C, Zoned
Flooring Carpet, Hardwood, Tile
Fireplaces Type Gas Log, Vented, Great Room, Gas
Fireplace true
Appliance Cable Prewire, Ceiling Fan(s), Electric Cooktop, Dishwasher, Disposal, Double Oven, Electric Dryer Hookup, Plumbed For Ice Maker, Microwave, Refrigerator, Wall Oven
Exterior
Exterior Feature In-Ground Irrigation, Wired Internet Available
Community Features Clubhouse, Playground, Pool, Sidewalks, Street Lights
Parking Type Attached Garage, Driveway, Garage - 2 Car, Garage Door Opener, Keypad Entry, Side Load Garage
Building
Lot Description Corner Lot, Wooded
Building Description Fiber Cement, 1 Story
Foundation Crawl Space
Sewer Public Sewer
Water Public
Architectural Style Ranch
Structure Type Fiber Cement
New Construction false
Schools
Elementary Schools W.R. Odell
Middle Schools Harrisrd
High Schools Cox Mill
Others
HOA Name Cedar Management Group
Acceptable Financing Cash, Conventional, VA Loan
Listing Terms Cash, Conventional, VA Loan
Special Listing Condition None
Read Less
© 2024 Listings courtesy of Canopy MLS as distributed by MLS GRID. All Rights Reserved.
Bought with Jennifer Mech • Keller Williams Huntersville
GET MORE INFORMATION




