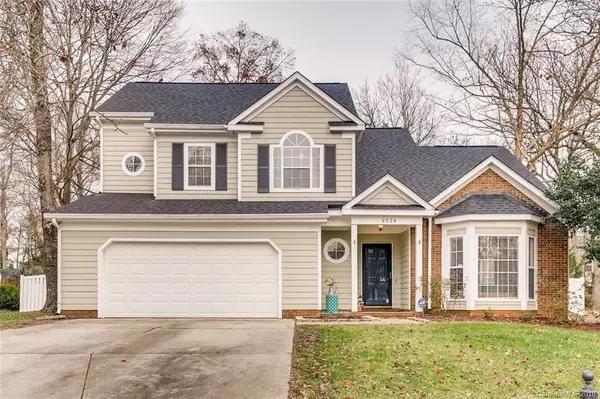For more information regarding the value of a property, please contact us for a free consultation.
8534 Albury Walk LN Charlotte, NC 28277
Want to know what your home might be worth? Contact us for a FREE valuation!

Our team is ready to help you sell your home for the highest possible price ASAP
Key Details
Sold Price $300,000
Property Type Single Family Home
Sub Type Single Family Residence
Listing Status Sold
Purchase Type For Sale
Square Footage 2,086 sqft
Price per Sqft $143
Subdivision Landen Meadows
MLS Listing ID 3457502
Sold Date 01/29/19
Style Transitional
Bedrooms 3
Full Baths 2
Half Baths 1
HOA Fees $40/ann
HOA Y/N 1
Year Built 1990
Lot Size 0.260 Acres
Acres 0.26
Lot Dimensions 46x124x140x162
Property Description
Desirable Ballantyne/Blakeney location sitting on a large cul-de-sac lot in Landen Meadows. Enter this 3 bed 2.5 bath home into a vaulted ceiling foyer open to living space with a bay window leading to the Dining Room. Kitchen features SS appliances, a walk-in pantry, lots of cabinet space with granite counter tops with a tile backsplash and opens to the family room with fireplace. Updated laminate flooring throughout the main level. Upstairs has all new carpet. The master suite has vaulted ceilings, private bath, and walk-in closet. Outback sits a storage building with power inside a huge backyard surrounded by new 6' vinyl privacy fence. Just ask the listing agent any questions you might have!
Location
State NC
County Mecklenburg
Interior
Interior Features Attic Stairs Pulldown, Cable Available, Cathedral Ceiling(s), Garden Tub, Kitchen Island, Pantry, Vaulted Ceiling, Walk-In Closet(s), Walk-In Pantry
Heating Central
Flooring Carpet, Laminate, Tile
Fireplaces Type Family Room
Fireplace true
Appliance Cable Prewire, Ceiling Fan(s), Electric Cooktop, Dishwasher, Disposal, Electric Dryer Hookup, Plumbed For Ice Maker, Oven, Refrigerator
Exterior
Exterior Feature Fence
Community Features Playground, Pool, Street Lights, Tennis Court(s)
Parking Type Attached Garage, Driveway, Garage - 2 Car
Building
Lot Description Cul-De-Sac, Level
Building Description Hardboard Siding,Wood Siding, 2 Story
Foundation Slab
Sewer Public Sewer
Water Public
Architectural Style Transitional
Structure Type Hardboard Siding,Wood Siding
New Construction false
Schools
Elementary Schools Unspecified
Middle Schools Community House
High Schools Ardrey Kell
Others
HOA Name Cedar Management
Acceptable Financing Cash, Conventional, FHA, VA Loan
Listing Terms Cash, Conventional, FHA, VA Loan
Special Listing Condition None
Read Less
© 2024 Listings courtesy of Canopy MLS as distributed by MLS GRID. All Rights Reserved.
Bought with Caitlyn Cotton • Helen Adams Realty
GET MORE INFORMATION




