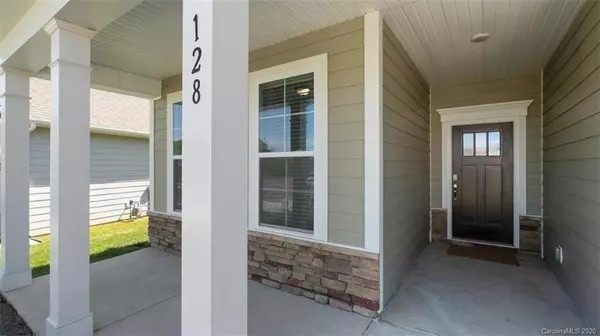For more information regarding the value of a property, please contact us for a free consultation.
128 Chase Water DR Mooresville, NC 28117
Want to know what your home might be worth? Contact us for a FREE valuation!

Our team is ready to help you sell your home for the highest possible price ASAP
Key Details
Sold Price $325,000
Property Type Single Family Home
Sub Type Single Family Residence
Listing Status Sold
Purchase Type For Sale
Square Footage 2,378 sqft
Price per Sqft $136
Subdivision Lakewalk
MLS Listing ID 3612765
Sold Date 09/04/20
Style Ranch
Bedrooms 3
Full Baths 3
HOA Fees $174/mo
HOA Y/N 1
Year Built 2019
Lot Size 7,840 Sqft
Acres 0.18
Property Description
You will love this low maintenance, upgraded energy efficient home! The smart floorplan combines an open concept entertaining space w/the privacy of a split bedroom plan. The airy kitchen is the heart of the home, designed for function & beauty. Recently upgraded shiplap detailing around the gas log fireplace is the focal point of the family room. The inviting main floor master suite is a relaxing retreat w/stunning bathroom & many upgrades. Check every box while touring the main floor - add'l bedroom & full bath, private office w/french doors, dining room, drop zone & laundry room. Up the stairs opens to a large loft space, along with the 3rd bedroom & full bath. A 8.82 kilowatt solar panel system was installed & dramatically decreases energy bills. LakeWalk amenities include lake access, pool, pickleball, playground, dog park & walking trails. Lawn care included w/HOA makes this home virtually maintenance-free & 100% ready to be your new home! Don't miss the 3D tour link!
Location
State NC
County Iredell
Interior
Interior Features Attic Walk In, Breakfast Bar, Drop Zone, Kitchen Island, Open Floorplan, Pantry, Split Bedroom, Walk-In Closet(s), Walk-In Pantry, Window Treatments
Heating Central, Gas Water Heater, Heat Pump, Heat Pump, Multizone A/C, Zoned
Flooring Concrete, Hardwood, Tile
Fireplaces Type Family Room, Gas Log, Vented, Gas
Fireplace true
Appliance Ceiling Fan(s), CO Detector, Dishwasher, Disposal, Electric Dryer Hookup, Exhaust Fan, Gas Range, Plumbed For Ice Maker, Microwave, Oven, Refrigerator, Self Cleaning Oven
Exterior
Exterior Feature In-Ground Irrigation, Lawn Maintenance
Community Features Dog Park, Game Court, Lake, Outdoor Pool, Picnic Area, Playground, Sidewalks, Street Lights, Walking Trails, Other
Waterfront Description Paddlesport Launch Site - Community
Roof Type Shingle
Parking Type Garage - 2 Car
Building
Building Description Fiber Cement,Stone Veneer, 1.5 Story
Foundation Slab
Builder Name DR Horton
Sewer Public Sewer
Water Public
Architectural Style Ranch
Structure Type Fiber Cement,Stone Veneer
New Construction false
Schools
Elementary Schools Lakeshore
Middle Schools Lakeshore
High Schools Lake Norman
Others
HOA Name CSI Property Management
Acceptable Financing Conventional
Listing Terms Conventional
Special Listing Condition None
Read Less
© 2024 Listings courtesy of Canopy MLS as distributed by MLS GRID. All Rights Reserved.
Bought with Heather Woolley • NextHome World Class
GET MORE INFORMATION




