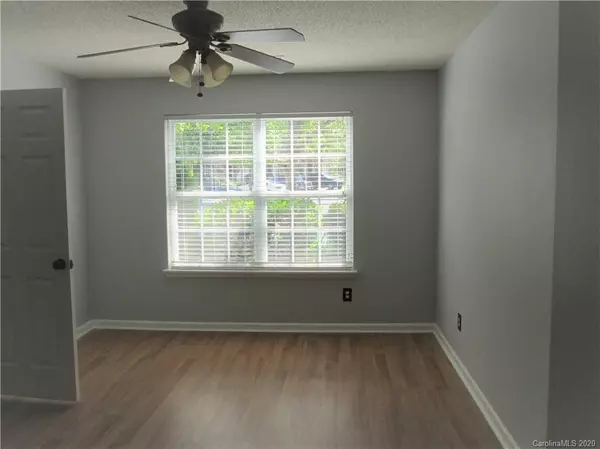For more information regarding the value of a property, please contact us for a free consultation.
3010 Caldwell Ridge Pkwy Charlotte, NC 28213
Want to know what your home might be worth? Contact us for a FREE valuation!

Our team is ready to help you sell your home for the highest possible price ASAP
Key Details
Sold Price $172,000
Property Type Townhouse
Sub Type Townhouse
Listing Status Sold
Purchase Type For Sale
Square Footage 1,438 sqft
Price per Sqft $119
Subdivision The Townes At Old Stone Crossing
MLS Listing ID 3614617
Sold Date 07/24/20
Style Transitional
Bedrooms 3
Full Baths 2
Half Baths 1
HOA Fees $216/mo
HOA Y/N 1
Year Built 2003
Lot Size 2,265 Sqft
Acres 0.052
Lot Dimensions 31x72x31x77
Property Description
Beautiful and immaculate move-in ready, end-unit Townhome, in ideal location only 3.2 miles from UNCC and light rail station to Uptown Charlotte. Tons of curb appeal with a front porch and beautiful carefree landscaping maintained by HOA. 3 bedrooms, 2 ½ baths with a master suite on the main level complete with 2 closets, dual vanity bath and laundry. The spacious living area with vaulted ceiling and gas fireplace is the perfect space to unwind. Kitchen is complete with a breakfast bar, lots of cabinets and a new microwave. The bright dining area overlooks the private tree-lined patio with stone seating wall, locking storage closet and woods with a pond in the distance. The craftsman style staircase leads to two additional bedrooms with large closets and full bath. All new interior paint throughout and new hot water heater. No carpet; all easy-care laminate wood/tile/vinyl floors. This home is offered at a GREAT PRICE and will not last!
Location
State NC
County Mecklenburg
Building/Complex Name Old Stone Crossing
Interior
Interior Features Attic Other, Breakfast Bar, Cable Available, Kitchen Island, Pantry, Split Bedroom, Storage Unit, Vaulted Ceiling, Walk-In Closet(s), Window Treatments
Heating Central, Gas Hot Air Furnace
Flooring Laminate, Tile, Vinyl
Fireplaces Type Gas Log, Living Room
Appliance Cable Prewire, Ceiling Fan(s), Dishwasher, Disposal, Electric Dryer Hookup, Electric Range, Plumbed For Ice Maker, Microwave, Refrigerator
Exterior
Exterior Feature Lawn Maintenance, Storage
Community Features Outdoor Pool, Sidewalks, Tennis Court(s)
Roof Type Composition
Parking Type Assigned
Building
Lot Description Cul-De-Sac, End Unit, Level, Wooded
Building Description Brick Partial,Shingle Siding,Vinyl Siding, 2 Story
Foundation Brick/Mortar, Slab
Sewer Public Sewer
Water Public
Architectural Style Transitional
Structure Type Brick Partial,Shingle Siding,Vinyl Siding
New Construction false
Schools
Elementary Schools University Meadows
Middle Schools James Martin
High Schools Vance
Others
HOA Name CSI Property Management
Acceptable Financing Cash, Conventional, FHA, VA Loan
Listing Terms Cash, Conventional, FHA, VA Loan
Special Listing Condition None
Read Less
© 2024 Listings courtesy of Canopy MLS as distributed by MLS GRID. All Rights Reserved.
Bought with Drew Maher • DM Properties & Associates
GET MORE INFORMATION




