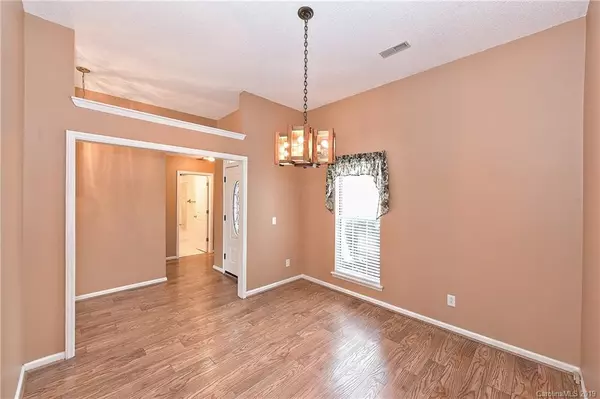For more information regarding the value of a property, please contact us for a free consultation.
8409 Hirsch DR Charlotte, NC 28277
Want to know what your home might be worth? Contact us for a FREE valuation!

Our team is ready to help you sell your home for the highest possible price ASAP
Key Details
Sold Price $277,500
Property Type Single Family Home
Sub Type Single Family Residence
Listing Status Sold
Purchase Type For Sale
Square Footage 1,673 sqft
Price per Sqft $165
Subdivision Landen Meadows
MLS Listing ID 3465311
Sold Date 03/14/19
Style Ranch
Bedrooms 3
Full Baths 2
HOA Fees $40/ann
HOA Y/N 1
Year Built 1993
Lot Size 0.290 Acres
Acres 0.29
Lot Dimensions 59 x 155 x 97 x184
Property Description
Sought-after Ranch home in Landen Meadows on gorgeous fenced lot. Split bedroom floor plan with open concept living and kitchen area, high ceilings and inviting back yard entertaining space. Durable laminate flooring throughout entry, kitchen and living room. Granite counters in kitchen, with all the cabinet space you'll need to entertain. Formal dining room with lots of light, plus a breakfast area with bay window off kitchen. Kitchen bar overlooks spacious living room with wood-burning fireplace and sliding door that opens to oversized patio with trellis for partial shade. Fenced yard backs to common space and Six Mile Creek for peace and privacy. One of the largest and prettiest lots in the neighborhood. Roof installed 2014, HVAC Installed 2015, New Vinyl Siding too! All the heavy lifting has been done, and this home is just waiting for your cosmetic touches. SO convenient to Blakeney and Stonecrest Shopping, and great neighborhood amenities too!
Location
State NC
County Mecklenburg
Interior
Interior Features Breakfast Bar, Cable Available, Cathedral Ceiling(s), Garden Tub, Open Floorplan, Pantry, Split Bedroom, Walk-In Closet(s)
Heating Central
Flooring Carpet, Laminate
Fireplaces Type Living Room, Wood Burning
Fireplace true
Appliance Cable Prewire, Ceiling Fan(s), Dishwasher, Electric Dryer Hookup, Plumbed For Ice Maker, Microwave, Natural Gas, Refrigerator
Exterior
Exterior Feature Fence
Community Features Clubhouse, Pool, Recreation Area, Tennis Court(s)
Parking Type Attached Garage, Garage - 2 Car
Building
Building Description Vinyl Siding, 1 Story
Foundation Slab
Sewer Public Sewer
Water Public
Architectural Style Ranch
Structure Type Vinyl Siding
New Construction false
Schools
Elementary Schools Hawk Ridge
Middle Schools Community House
High Schools Ardrey Kell
Others
HOA Name Cedar Management
Acceptable Financing Cash, Conventional, FHA, VA Loan
Listing Terms Cash, Conventional, FHA, VA Loan
Special Listing Condition None
Read Less
© 2024 Listings courtesy of Canopy MLS as distributed by MLS GRID. All Rights Reserved.
Bought with Jonathan Warren • Dane Warren Real Estate
GET MORE INFORMATION




