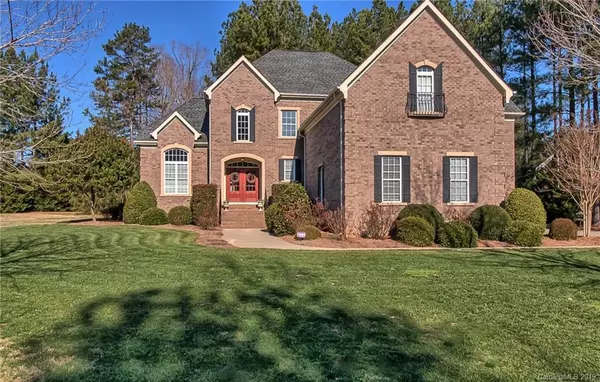For more information regarding the value of a property, please contact us for a free consultation.
909 Olive Mill LN Matthews, NC 28104
Want to know what your home might be worth? Contact us for a FREE valuation!

Our team is ready to help you sell your home for the highest possible price ASAP
Key Details
Sold Price $465,000
Property Type Single Family Home
Sub Type Single Family Residence
Listing Status Sold
Purchase Type For Sale
Square Footage 3,800 sqft
Price per Sqft $122
Subdivision Blackstone
MLS Listing ID 3469208
Sold Date 04/12/19
Style Transitional
Bedrooms 4
Full Baths 3
HOA Fees $45
HOA Y/N 1
Year Built 2005
Lot Size 0.920 Acres
Acres 0.92
Property Description
Gorgeous Full Brick home in exclusive Weddington area community with 3+ Car Garage on almost 1-acre lot that is very spacious, private & quiet. Hands-down the best lot in the neighborhood, right across from huge grassy common area! Custom finishes & appointments make this a truly special home that is perfect for entertaining. Amazing Home Theater w/built-ins & surround sound! Gleaming hardwoods on the main level & new carpet throughout. Stunning Gourmet Kitchen w/granite counters & huge granite island, custom cabinetry & back splash, & GE Profile stainless appliances. Kitchen open to the Great Room w/gas fireplace & custom built-ins. Spacious Guest Room on main w/full bath. Master Suite is enormous; luxury Master Bath features whirlpool tub, his & hers vanities and walk-in closets. Central Vac! Relax & entertain on the back patio with built-in gas grill and custom lighting overlooking the beautiful, flat backyard. Play set & Invisible Fencing to remain. Excellent schools and community!
Location
State NC
County Union
Interior
Interior Features Attic Other, Breakfast Bar, Built Ins, Kitchen Island, Open Floorplan, Pantry, Tray Ceiling, Walk-In Closet(s), Walk-In Pantry, Whirlpool
Heating Central, Multizone A/C, Zoned
Flooring Carpet, Tile, Wood
Fireplaces Type Vented, Great Room
Fireplace true
Appliance Cable Prewire, Ceiling Fan(s), Central Vacuum, Electric Cooktop, Dishwasher, Disposal, Plumbed For Ice Maker, Microwave, Security System, Surround Sound, Wall Oven
Exterior
Exterior Feature Gas Grill
Community Features Clubhouse, Playground, Pool, Tennis Court(s), Walking Trails
Parking Type Garage - 3 Car, Side Load Garage
Building
Lot Description Private, Wooded
Foundation Crawl Space
Sewer County Sewer
Water County Water
Architectural Style Transitional
New Construction false
Schools
Elementary Schools Wesley Chapel
Middle Schools Weddington
High Schools Weddington
Others
HOA Name Red Rock Mgmt
Acceptable Financing Cash, Conventional
Listing Terms Cash, Conventional
Special Listing Condition None
Read Less
© 2024 Listings courtesy of Canopy MLS as distributed by MLS GRID. All Rights Reserved.
Bought with Geoff Campbell • Geoff Campbell Realty Inc
GET MORE INFORMATION




