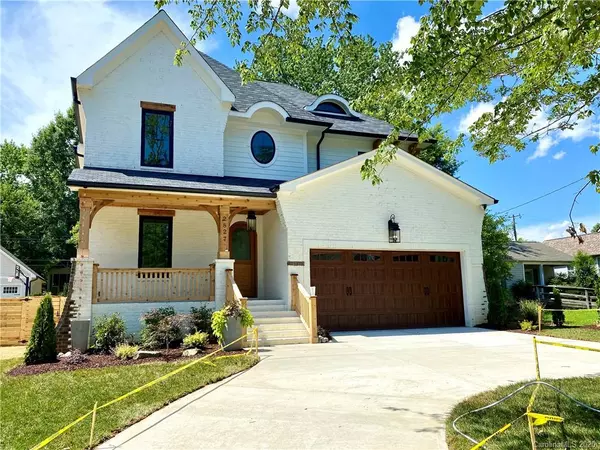For more information regarding the value of a property, please contact us for a free consultation.
2827 Florida AVE Charlotte, NC 28205
Want to know what your home might be worth? Contact us for a FREE valuation!

Our team is ready to help you sell your home for the highest possible price ASAP
Key Details
Sold Price $975,000
Property Type Single Family Home
Sub Type Single Family Residence
Listing Status Sold
Purchase Type For Sale
Square Footage 3,912 sqft
Price per Sqft $249
Subdivision Midwood
MLS Listing ID 3613692
Sold Date 09/03/20
Style French Provincial
Bedrooms 4
Full Baths 3
Half Baths 1
Year Built 2020
Lot Size 9,147 Sqft
Acres 0.21
Lot Dimensions 154 x 60
Property Description
SHEER LUXURY! Step thru arched entryway into this magnificent French Provincial. Imaginative finishes + intuitive floor plan perfect for the way you live. Gracious Kitchen w/enormous Gathering Island boasts custom all-wood cabinets. Formal & informal Dining, Butlers Pantry w/wine fridge + lg walk-in pantry. Grand living w/terrific scale bestows warmth & casual elegance that opens to spacious covered deck ideal for relaxing/entertaining. Great Room outfitted w/Surround Sound w/Built-in speakers + sub-woofer w/Access Point & CAT-6. Lavish Owners Suite w/clawfoot tub, marble frameless walk-in shower, custom closet. 4th bdrm can be lounge/office/media. Mini-master + addl Jack-n-Jill bath. Premium finishes are the hallmark of this home feat. lighting by RH, Hudson Valley Ltg & more. Site finished hardwoods, 8 ft. doors, laundry up, gas FP, Dual HVAC. 2-car oversize garage, mudroom w/built-in drop-zone. Copper rain chains + circular driveway. Restaurants, fwys, Blue Line & Uptown nearby
Location
State NC
County Mecklenburg
Interior
Interior Features Attic Stairs Pulldown, Built Ins, Cable Available, Drop Zone, Kitchen Island, Open Floorplan, Pantry, Walk-In Closet(s)
Heating Central, Gas Hot Air Furnace, Heat Pump, Heat Pump, Multizone A/C, Zoned, Natural Gas
Flooring Tile, Wood
Fireplaces Type Great Room
Fireplace true
Appliance Cable Prewire, Ceiling Fan(s), CO Detector, Gas Cooktop, Dishwasher, Disposal, Electric Dryer Hookup, Electric Oven, Exhaust Fan, Exhaust Hood, Dual Flush Toilets, Low Flow Fixtures, Plumbed For Ice Maker, Microwave, Natural Gas, Refrigerator, Self Cleaning Oven, Surround Sound, Wine Refrigerator
Exterior
Exterior Feature Fence
Roof Type Shingle
Parking Type Attached Garage, Garage - 2 Car, Parking Space - 2
Building
Lot Description Level
Building Description Brick,Wood Siding, 2 Story
Foundation Crawl Space
Builder Name DCS
Sewer Public Sewer
Water Public
Architectural Style French Provincial
Structure Type Brick,Wood Siding
New Construction true
Schools
Elementary Schools Unspecified
Middle Schools Unspecified
High Schools Unspecified
Others
Acceptable Financing Cash, Conventional
Listing Terms Cash, Conventional
Special Listing Condition None
Read Less
© 2024 Listings courtesy of Canopy MLS as distributed by MLS GRID. All Rights Reserved.
Bought with Matt Boyd • Berkshire Hathaway HomeServices Carolinas Realty
GET MORE INFORMATION




