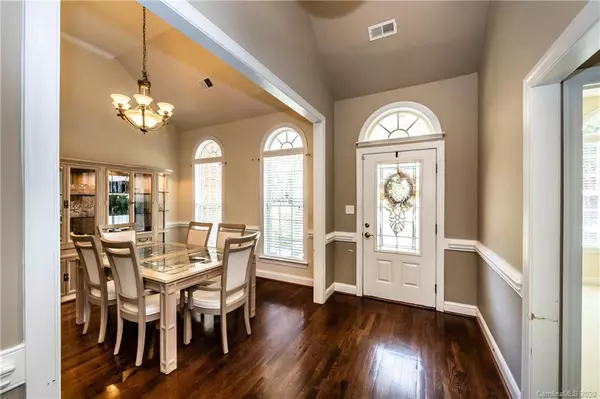For more information regarding the value of a property, please contact us for a free consultation.
4212 Richland CT Monroe, NC 28110
Want to know what your home might be worth? Contact us for a FREE valuation!

Our team is ready to help you sell your home for the highest possible price ASAP
Key Details
Sold Price $331,900
Property Type Single Family Home
Sub Type Single Family Residence
Listing Status Sold
Purchase Type For Sale
Square Footage 2,716 sqft
Price per Sqft $122
Subdivision Cameron Woods
MLS Listing ID 3619239
Sold Date 07/02/20
Bedrooms 4
Full Baths 4
Year Built 2006
Lot Size 0.810 Acres
Acres 0.81
Lot Dimensions 153x209x197x201
Property Description
Welcome home to a 1.5-story, 4-sides brick home on .8 acres... with NO HOA!!! A perfect cul-de-sac location offers a peaceful setting in a great neighborhood. The owner's suite and two other bedrooms are on the main level (and the front office/living room could be an additional room and also has access to a full bath), and a bedroom/bonus with a full bath is upstairs! The kitchen offers solid surface counters and SS appliances, including gas cooking! Soaring ceilings throughout the main living area show off the great natural light and lovely features, including extensive molding and and hardwood floors throughout the foyer, dining, great room and kitchen! The owner's retreat offers a double tray with lovely molding and a large walk-in closet! Each bedroom in the house has access to a full bath! The lot is amazing and presents opportunity for play, a pool, a garden... whatever your heart desires! Also a short distance to the Monroe Bypass and to shopping and dining!
Location
State NC
County Union
Interior
Interior Features Attic Walk In, Cable Available, Cathedral Ceiling(s), Garden Tub, Open Floorplan, Pantry, Split Bedroom, Tray Ceiling, Vaulted Ceiling, Walk-In Closet(s)
Heating Central, Gas Hot Air Furnace
Flooring Carpet, Hardwood, Vinyl
Fireplaces Type Gas Log, Great Room
Fireplace true
Appliance Cable Prewire, Ceiling Fan(s), Dishwasher, Disposal, Dryer, Gas Range, Plumbed For Ice Maker, Microwave, Natural Gas, Refrigerator, Self Cleaning Oven, Washer
Exterior
Roof Type Shingle
Parking Type Attached Garage, Garage - 2 Car, Side Load Garage
Building
Lot Description Cul-De-Sac, Level, Wooded
Building Description Brick, 1.5 Story
Foundation Crawl Space
Sewer County Sewer
Water County Water
Structure Type Brick
New Construction false
Schools
Elementary Schools Porter Ridge
Middle Schools Piedmont
High Schools Piedmont
Others
Acceptable Financing Cash, Conventional
Listing Terms Cash, Conventional
Special Listing Condition None
Read Less
© 2024 Listings courtesy of Canopy MLS as distributed by MLS GRID. All Rights Reserved.
Bought with Nancy Kapp • Allen Tate Concord
GET MORE INFORMATION




