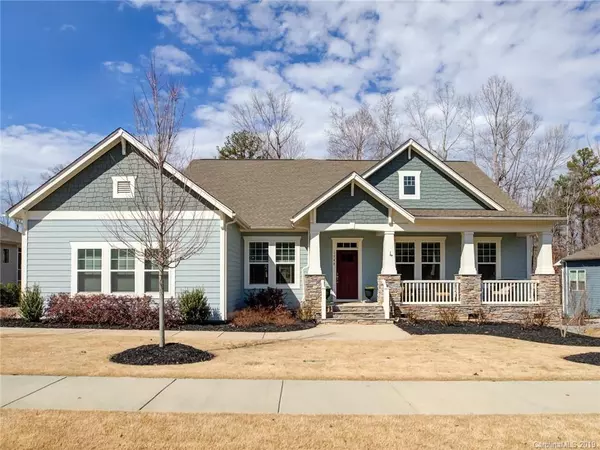For more information regarding the value of a property, please contact us for a free consultation.
1340 Kings Bottom DR Fort Mill, SC 29715
Want to know what your home might be worth? Contact us for a FREE valuation!

Our team is ready to help you sell your home for the highest possible price ASAP
Key Details
Sold Price $530,000
Property Type Single Family Home
Sub Type Single Family Residence
Listing Status Sold
Purchase Type For Sale
Square Footage 3,565 sqft
Price per Sqft $148
Subdivision Massey
MLS Listing ID 3477881
Sold Date 06/10/19
Style Arts and Crafts
Bedrooms 4
Full Baths 4
Half Baths 1
HOA Fees $58/ann
HOA Y/N 1
Year Built 2016
Lot Size 0.310 Acres
Acres 0.31
Lot Dimensions 100x136x101x136
Property Description
OUTSTANDING Arts & Crafts Home with Expansive Partially Covered & Ambient Back Deck! This Home offers the David Weekley Hollybriar plan is showcased with extra updates: rich, flowing hardwoods on main, central vacuum, granite & quartz in Kitchen and granite in Master, wainscoting, columns, tray ceilings and more. GOURMET Kitchen is modern and has all the Must Haves. Lux Master Suite w/ double tile walk-in shower. The upper Rec Room is an incredible space. 3 Car Garage, huge walk-in storage on upper, walk-in crawl space and irrigation. Professionally landscaped w/ back terraced & perfect for gardening. The wooded back offers PRIVACY and an area for fire pit. Energy efficient. The neighborhood offers resort style pool, very cool lazy river, clubhouse, fitness center, play ground/rec area. Perfectly located near Ballantyne & Charlotte. Award winning Fort Mill Schools! Nations Ford HS is the current school thru 6/2019. Catawba Ridge HS (Opens August 2019) will be the NEW HS for 2019-2020.
Location
State SC
County York
Interior
Interior Features Breakfast Bar, Cable Available, Kitchen Island, Pantry, Tray Ceiling, Walk-In Closet(s)
Heating Central, Multizone A/C, Zoned
Flooring Carpet, Tile, Wood
Fireplaces Type Gas Log, Great Room
Fireplace true
Appliance Cable Prewire, Ceiling Fan(s), Central Vacuum, Gas Cooktop, ENERGY STAR Qualified Dishwasher, Disposal, Electric Dryer Hookup, Plumbed For Ice Maker, ENERGY STAR Qualified Light Fixtures, Microwave, Network Ready, Self Cleaning Oven, Wall Oven
Exterior
Exterior Feature Deck, Fire Pit, Terrace, Other
Community Features Clubhouse, Pool, Recreation Area, Sidewalks, Street Lights, Walking Trails
Parking Type Attached Garage, Garage - 3 Car, Side Load Garage
Building
Building Description Fiber Cement,Stone, 2 Story
Foundation Crawl Space
Builder Name David Weekly
Sewer Public Sewer
Water Public
Architectural Style Arts and Crafts
Structure Type Fiber Cement,Stone
New Construction false
Schools
Elementary Schools Dobys Bridge
Middle Schools Banks Trail
High Schools Catawbaridge
Others
HOA Name Braesal Management
Acceptable Financing Cash, Conventional
Listing Terms Cash, Conventional
Special Listing Condition None
Read Less
© 2024 Listings courtesy of Canopy MLS as distributed by MLS GRID. All Rights Reserved.
Bought with Dell Lewis • Costello Real Estate and Investments
GET MORE INFORMATION




