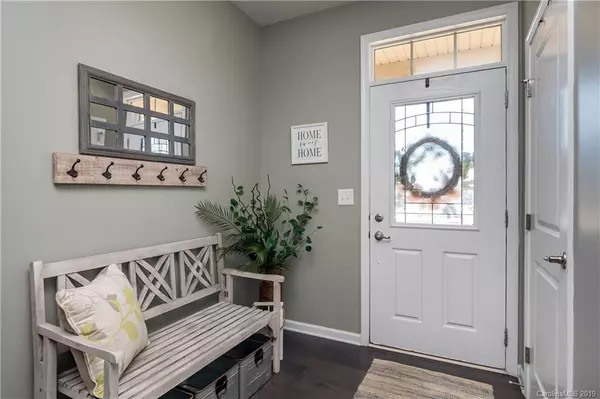For more information regarding the value of a property, please contact us for a free consultation.
1304 Piedmont Park DR Charlotte, NC 28217
Want to know what your home might be worth? Contact us for a FREE valuation!

Our team is ready to help you sell your home for the highest possible price ASAP
Key Details
Sold Price $338,500
Property Type Single Family Home
Sub Type Single Family Residence
Listing Status Sold
Purchase Type For Sale
Square Footage 2,347 sqft
Price per Sqft $144
Subdivision City Park
MLS Listing ID 3480447
Sold Date 05/20/19
Style Transitional
Bedrooms 3
Full Baths 2
Half Baths 1
HOA Fees $100/mo
HOA Y/N 1
Year Built 2018
Lot Size 5,227 Sqft
Acres 0.12
Lot Dimensions 41 x 130 x 41 x 126
Property Description
Better than new! Popular Misthaven plan, neutral with updated and beautiful decor. Fantastic home close to Uptown, Airport, Top Golf, multiple public golf courses, Chlt Regional Farmers Market, South End, South Park! The light filled foyer welcomes you. Formal DR, GR w/ceiling fan and built-in speakers, Gourmet kitchen with 42" cabinets, granite counter-tops, work island & bar, upgraded pendant lights, gas range, microwave, SS appls, morning room/dining area with wall of windows overlooking the pvt backyard. Master BR w/walk-in closet, MBA w/garden tub, separate tiled shower with bench, pvt powder rm. 2 add'l huge brms and functional loft space upstairs. Hardwood flrs on main, wood treads on stairs, ceramic tile in all ba's, 2" faux wood blinds. Spacious laundry rm. Yard maint incl. in dues. Unique neighborhood w/sidewalks and street lights thru-out, rec area with fire pit, onsite Starbucks, Panera, Chipotle, and more to come!
Location
State NC
County Mecklenburg
Interior
Interior Features Attic Other, Breakfast Bar, Garden Tub, Kitchen Island, Open Floorplan, Pantry, Walk-In Closet(s), Walk-In Pantry
Heating Central
Flooring Carpet, Tile, Wood
Fireplace false
Appliance Cable Prewire, Ceiling Fan(s), CO Detector, Dishwasher, Disposal, Electric Dryer Hookup, Exhaust Fan, Plumbed For Ice Maker, Microwave, Network Ready, Security System, Surround Sound
Exterior
Exterior Feature Lawn Maintenance
Community Features Recreation Area, Sidewalks, Street Lights, Other
Parking Type Attached Garage, Garage - 2 Car
Building
Lot Description Private
Building Description Fiber Cement, 2 Story
Foundation Slab
Sewer Public Sewer
Water Public
Architectural Style Transitional
Structure Type Fiber Cement
New Construction false
Schools
Elementary Schools Pinewood Mecklenburg
Middle Schools Sedgefield
High Schools Harding University
Others
HOA Name Kuester
Acceptable Financing Cash, Conventional, FHA, VA Loan
Listing Terms Cash, Conventional, FHA, VA Loan
Special Listing Condition None
Read Less
© 2024 Listings courtesy of Canopy MLS as distributed by MLS GRID. All Rights Reserved.
Bought with Yvette Rayford-Cobb • Wilkinson ERA Real Estate
GET MORE INFORMATION




