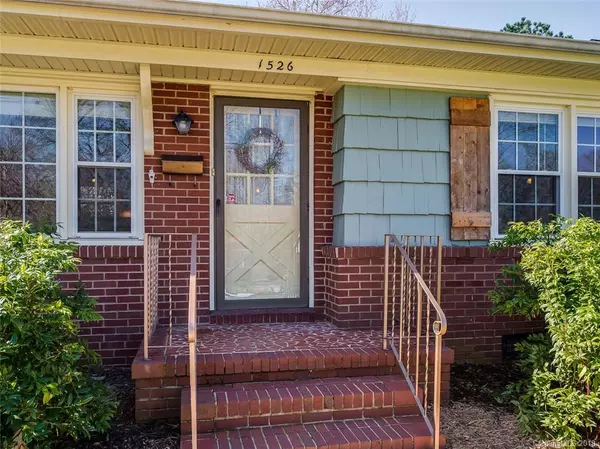For more information regarding the value of a property, please contact us for a free consultation.
1526 Tamworth DR Charlotte, NC 28210
Want to know what your home might be worth? Contact us for a FREE valuation!

Our team is ready to help you sell your home for the highest possible price ASAP
Key Details
Sold Price $365,000
Property Type Single Family Home
Sub Type Single Family Residence
Listing Status Sold
Purchase Type For Sale
Square Footage 1,290 sqft
Price per Sqft $282
Subdivision Montclaire
MLS Listing ID 3481794
Sold Date 04/26/19
Style Transitional
Bedrooms 3
Full Baths 2
Year Built 1961
Lot Size 0.290 Acres
Acres 0.29
Property Description
Lovely Updated Transitional Home in Desirable Montclaire Neighborhood Conveniently Located to Excellent Restaurants and Shopping! Newly Renovated Kitchen and Bathrooms (2016), All New Duct Work, Refinished Hardwood Floors, Fresh Interior Paint, Enclosed Sunroom (9x15) & Laundry Room (Additional 234 Not Included in Heated Square Footage) . Fenced-In Backyard with One Car Carport. Kitchen with White Cabinetry, White Subway Tile Backsplash, Gorgeous Granite Countertops, Stainless Steel Appliances, Farmhouse Sink and Tile Flooring. Hall Bath with Marble Flooring, Granite Countertop and Tub/Shower Combination with Subway Tile Surround. Renovated Master Bath with Shower, Tile Flooring and Vanity. Enjoy Entertaining in the Spacious Private Backyard. Don't Miss This Wonderful Home- Won't Last Long! Neighborhood Access to the New Greenway & Bike Trails!
Location
State NC
County Mecklenburg
Interior
Interior Features Attic Stairs Pulldown, Built Ins, Open Floorplan
Heating Central
Flooring Marble, Tile, Wood
Fireplaces Type Great Room, Wood Burning
Fireplace true
Appliance Cable Prewire, Ceiling Fan(s), CO Detector, Dishwasher, Disposal, Gas Dryer Hookup, Plumbed For Ice Maker
Exterior
Exterior Feature Deck, Fence, Workshop
Parking Type Carport - 1 Car
Building
Lot Description Private
Building Description Cedar,Vinyl Siding, 1 Story
Foundation Crawl Space
Sewer Public Sewer
Water Public
Architectural Style Transitional
Structure Type Cedar,Vinyl Siding
New Construction false
Schools
Elementary Schools Montclaire
Middle Schools Sedgefield
High Schools Myers Park
Others
Acceptable Financing Cash, FHA, VA Loan
Listing Terms Cash, FHA, VA Loan
Special Listing Condition None
Read Less
© 2024 Listings courtesy of Canopy MLS as distributed by MLS GRID. All Rights Reserved.
Bought with Alana Blot • HM Properties
GET MORE INFORMATION




