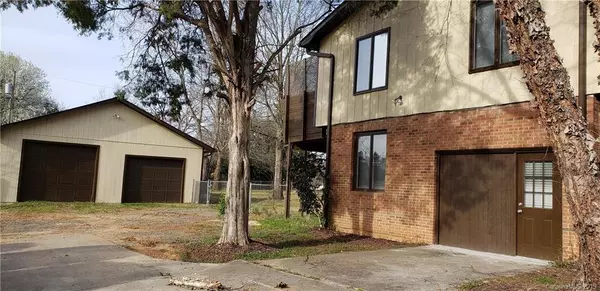For more information regarding the value of a property, please contact us for a free consultation.
2646 Saddlewood CIR SW #62 Concord, NC 28027
Want to know what your home might be worth? Contact us for a FREE valuation!

Our team is ready to help you sell your home for the highest possible price ASAP
Key Details
Sold Price $250,000
Property Type Single Family Home
Sub Type Single Family Residence
Listing Status Sold
Purchase Type For Sale
Square Footage 2,340 sqft
Price per Sqft $106
Subdivision Old South
MLS Listing ID 3484977
Sold Date 04/12/19
Bedrooms 4
Full Baths 2
Half Baths 1
Year Built 1979
Lot Size 0.550 Acres
Acres 0.55
Lot Dimensions 130X202X133X200
Property Description
A MUST SEE!!! Great Home with lots of square footage for the price. Old style charm living in this completely remodeled split level home with finished basement. Main level has living room that flows to the dining room adjacent to Modern kitchen with new appliances (featuring a five burner gas stove) and cabinets. Enjoy the large wooden deck overlooking the huge fenced yard, from the dining room or from the Master Suite. Then down the hall is the modern hall bath and 3 bedrooms including the Master Suite. Lower level has a Family room with fireplace and finished rec room, laundry room, large half bath and 4th bedroom. Detached 2 car garage with 2 heights has a wired workshop in rear
Location
State NC
County Cabarrus
Interior
Interior Features Attic Stairs Pulldown, Garage Shop
Heating Central, Forced Air, Heat Pump
Flooring Carpet, Hardwood, Tile
Fireplaces Type Family Room
Fireplace true
Appliance Ceiling Fan(s), CO Detector, Dishwasher, Disposal, Electric Dryer Hookup, Plumbed For Ice Maker, Refrigerator
Exterior
Exterior Feature Deck, Fence, Workshop
Parking Type Detached, Driveway, Garage - 2 Car
Building
Lot Description Level
Building Description Wood Siding, 2 Story/Basement
Foundation Basement Fully Finished
Sewer Public Sewer
Water Public
Structure Type Wood Siding
New Construction false
Schools
Elementary Schools Unspecified
Middle Schools Unspecified
High Schools Unspecified
Others
Acceptable Financing Cash, Conventional
Listing Terms Cash, Conventional
Special Listing Condition None
Read Less
© 2024 Listings courtesy of Canopy MLS as distributed by MLS GRID. All Rights Reserved.
Bought with Courtney Nelson • The BSC Group Inc
GET MORE INFORMATION




