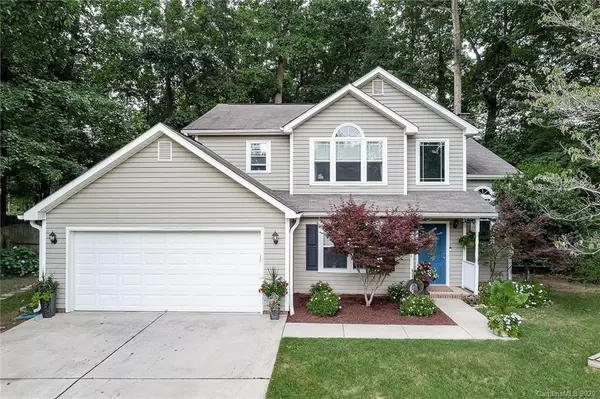For more information regarding the value of a property, please contact us for a free consultation.
808 Brightmoor DR Matthews, NC 28105
Want to know what your home might be worth? Contact us for a FREE valuation!

Our team is ready to help you sell your home for the highest possible price ASAP
Key Details
Sold Price $300,000
Property Type Single Family Home
Sub Type Single Family Residence
Listing Status Sold
Purchase Type For Sale
Square Footage 2,051 sqft
Price per Sqft $146
Subdivision Brightmoor
MLS Listing ID 3631533
Sold Date 08/13/20
Style Traditional
Bedrooms 3
Full Baths 2
Half Baths 1
HOA Fees $39/qua
HOA Y/N 1
Year Built 1993
Lot Size 0.270 Acres
Acres 0.27
Property Description
Welcome home! Move-in Ready home in Brightmoor Community! This beautifully landscaped home has an amazing open two-story foyer as you enter. Updated kitchen has beautiful new granite countertops and backsplash, beautifully refurbished cabinets, and tile flooring. New craftsman style windows throughout the home. New engineered hardwood flooring on both levels of home. Cozy up to the custom painted wood burning fireplace in the family room. 3 Spacious bedrooms and 2 full updated bathrooms upstairs. Open Master Bedroom has beamed vaulted ceiling, and office or nursery off master. 2nd bedroom has a beautiful vaulted ceiling with beam. Enjoy the screened patio in the shaded backyard with custom flagstone landscaping, stunning perennials and perfectly planted annuals that create a perfect private backyard escape.
Location
State NC
County Mecklenburg
Interior
Interior Features Attic Stairs Pulldown, Pantry, Vaulted Ceiling
Heating Central, Gas Hot Air Furnace
Flooring Tile, Wood
Fireplaces Type Family Room
Fireplace true
Appliance Ceiling Fan(s), Dishwasher, Disposal, Gas Range, Microwave
Exterior
Exterior Feature Fence
Community Features Cabana, Outdoor Pool, Playground, Sidewalks, Tennis Court(s)
Roof Type Composition
Parking Type Attached Garage, Garage - 2 Car
Building
Lot Description Cul-De-Sac
Building Description Vinyl Siding, 2 Story
Foundation Slab
Sewer Public Sewer
Water Public
Architectural Style Traditional
Structure Type Vinyl Siding
New Construction false
Schools
Elementary Schools Matthews
Middle Schools Crestdale
High Schools Butler
Others
HOA Name Hawthorne Mgnt
Acceptable Financing Cash, Conventional, FHA, VA Loan
Listing Terms Cash, Conventional, FHA, VA Loan
Special Listing Condition None
Read Less
© 2024 Listings courtesy of Canopy MLS as distributed by MLS GRID. All Rights Reserved.
Bought with Bobby Downey • NextHome Paramount
GET MORE INFORMATION




