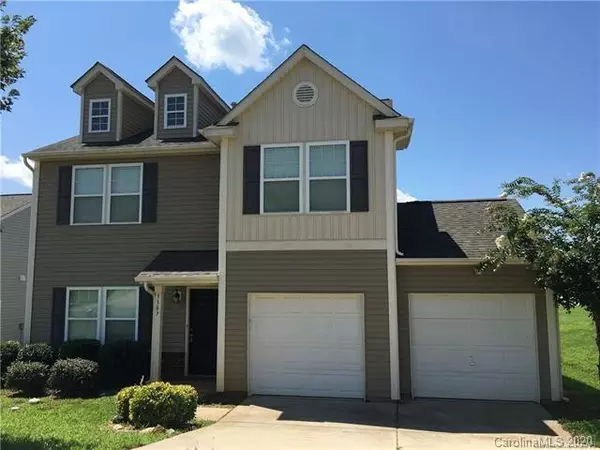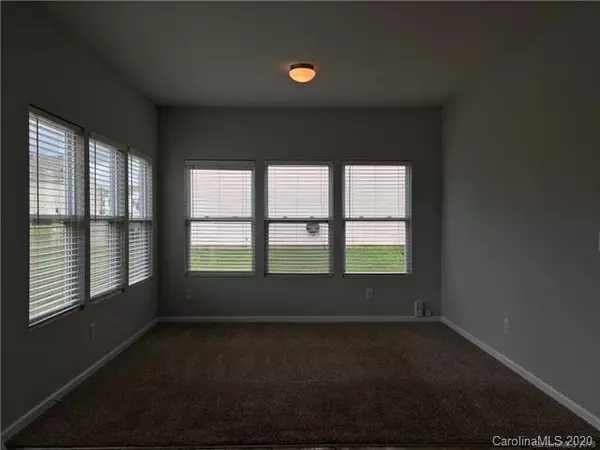For more information regarding the value of a property, please contact us for a free consultation.
3307 Pikes Peak DR Gastonia, NC 28052
Want to know what your home might be worth? Contact us for a FREE valuation!

Our team is ready to help you sell your home for the highest possible price ASAP
Key Details
Sold Price $199,900
Property Type Single Family Home
Sub Type Single Family Residence
Listing Status Sold
Purchase Type For Sale
Square Footage 2,071 sqft
Price per Sqft $96
Subdivision Crowders View
MLS Listing ID 3638955
Sold Date 10/30/20
Bedrooms 3
Full Baths 2
Half Baths 1
HOA Fees $10/ann
HOA Y/N 1
Year Built 2010
Lot Size 0.460 Acres
Acres 0.46
Property Description
Tenant Occupied home ready to be added to your portfolio! Tenant has been there since 9/1/2018 with a performing history and has a valid lease until 10/31/2020. Tenant currently pays $1,350/Month and a $40/Month Pet Fee for a total of $1,390/Month. Beautiful home in the quiet Crowders View community in Gastonia! It features 3 bedrooms, 2.5 bathrooms, a loft upstairs, fresh paint, newer carpet and vinyl, granite countertops in the kitchen and bathrooms, double vanity in the master bathroom, walk-in master closet, nice patio out back, stainless steel appliances and so much more!
Location
State NC
County Gaston
Interior
Heating Central, Gas Hot Air Furnace
Flooring Carpet, Tile
Fireplace false
Appliance Dishwasher, Disposal, Electric Oven, Electric Range, Microwave, Refrigerator
Exterior
Parking Type Attached Garage, Garage - 2 Car
Building
Building Description Brick Partial,Vinyl Siding, 2 Story
Foundation Slab
Sewer Public Sewer
Water Public
Structure Type Brick Partial,Vinyl Siding
New Construction false
Schools
Elementary Schools Unspecified
Middle Schools Unspecified
High Schools Unspecified
Others
HOA Name Community Association Management
Acceptable Financing Cash, Conventional
Listing Terms Cash, Conventional
Special Listing Condition Subject to Lease
Read Less
© 2024 Listings courtesy of Canopy MLS as distributed by MLS GRID. All Rights Reserved.
Bought with Maxine Shaw McCravy • McCravy Realty Affiliates
GET MORE INFORMATION




